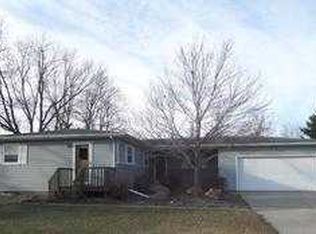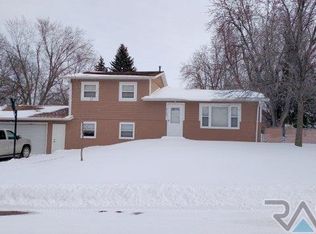Sold for $260,000 on 10/06/25
$260,000
2105 E Sylvan Cir, Brandon, SD 57005
4beds
1,756sqft
Single Family Residence
Built in 1963
0.51 Acres Lot
$260,900 Zestimate®
$148/sqft
$1,906 Estimated rent
Home value
$260,900
$248,000 - $274,000
$1,906/mo
Zestimate® history
Loading...
Owner options
Explore your selling options
What's special
Discover the perfect blend of space, comfort, and opportunity in this inviting ranch-style home! Step inside to a bright and cheerful living room that flows into an eat-in kitchen, complete with sliders opening to an expansive backyard—ideal for entertaining, play, or just soaking up the sunshine. Three cozy bedrooms with newer carpet and a modern main-floor bathroom make everyday living a breeze. The lower level is a pleasant surprise with a spacious family room, a large legal bedroom, two additional rooms for hobbies or guests, and a convenient laundry area. Sitting on over half an acre with a fenced yard, there’s plenty of room to host backyard gatherings, garden, or simply relax under the open sky. Fresh paint and flooring give this home a move-in-ready feel, while still leaving room for your own personal touches to make it truly yours!
Zillow last checked: 8 hours ago
Listing updated: October 09, 2025 at 10:26am
Listed by:
Tarah Burggraff 605-428-3909,
Landmark Realty & Auction
Bought with:
Chris R Livingston
Source: Realtor Association of the Sioux Empire,MLS#: 22501954
Facts & features
Interior
Bedrooms & bathrooms
- Bedrooms: 4
- Bathrooms: 2
- Full bathrooms: 1
- 3/4 bathrooms: 1
- Main level bedrooms: 3
Primary bedroom
- Description: Newer carpet
- Level: Main
- Area: 130
- Dimensions: 13 x 10
Bedroom 2
- Description: Newer carpet
- Level: Main
- Area: 90
- Dimensions: 9 x 10
Bedroom 3
- Level: Main
- Area: 81
- Dimensions: 9 x 9
Bedroom 4
- Description: Large, legal bedroom, 2 double closets
- Level: Basement
- Area: 170
- Dimensions: 17 x 10
Bedroom 5
- Description: Non legal bedroom
- Level: Basement
- Area: 100
- Dimensions: 10 x 10
Dining room
- Description: Open to kitchen, sliders to rear yard
- Level: Main
- Area: 80
- Dimensions: 10 x 8
Family room
- Description: Needs flooring
- Level: Basement
- Area: 275
- Dimensions: 25 x 11
Kitchen
- Description: LVP floors, steps to basement
- Level: Main
- Area: 120
- Dimensions: 12 x 10
Living room
- Description: LVP floors, fresh paint, large window
- Level: Main
- Area: 240
- Dimensions: 20 x 12
Heating
- Electric
Cooling
- Central Air
Appliances
- Included: Electric Range, Microwave, Dishwasher, Disposal, Refrigerator
Features
- Master Downstairs, 3+ Bedrooms Same Level
- Flooring: Carpet, Concrete
- Basement: Full
Interior area
- Total interior livable area: 1,756 sqft
- Finished area above ground: 1,056
- Finished area below ground: 700
Property
Parking
- Total spaces: 2
- Parking features: Concrete
- Garage spaces: 2
Features
- Fencing: Chain Link
Lot
- Size: 0.51 Acres
- Features: Irregular Lot, City Lot
Details
- Parcel number: 20547
Construction
Type & style
- Home type: SingleFamily
- Architectural style: Ranch
- Property subtype: Single Family Residence
Materials
- Metal
- Foundation: Block
- Roof: Composition
Condition
- Year built: 1963
Utilities & green energy
- Sewer: Public Sewer
- Water: Public
Community & neighborhood
Location
- Region: Brandon
- Subdivision: Brandon Park Addition to City of Brandon
Other
Other facts
- Listing terms: Conventional
- Road surface type: Curb and Gutter
Price history
| Date | Event | Price |
|---|---|---|
| 10/6/2025 | Sold | $260,000-5.5%$148/sqft |
Source: | ||
| 8/21/2025 | Price change | $275,000-3.5%$157/sqft |
Source: | ||
| 6/23/2025 | Price change | $285,000-1.7%$162/sqft |
Source: | ||
| 4/22/2025 | Price change | $289,900-2.7%$165/sqft |
Source: | ||
| 3/25/2025 | Listed for sale | $298,000+29.6%$170/sqft |
Source: | ||
Public tax history
| Year | Property taxes | Tax assessment |
|---|---|---|
| 2024 | $2,851 +0.1% | $221,500 +12.6% |
| 2023 | $2,848 +4.8% | $196,800 +10.9% |
| 2022 | $2,718 +19.9% | $177,400 +25.7% |
Find assessor info on the county website
Neighborhood: 57005
Nearby schools
GreatSchools rating
- 10/10Brandon Elementary - 03Grades: PK-4Distance: 0.7 mi
- 9/10Brandon Valley Middle School - 02Grades: 7-8Distance: 0.5 mi
- 7/10Brandon Valley High School - 01Grades: 9-12Distance: 0.3 mi
Schools provided by the listing agent
- Elementary: Brandon ES
- Middle: Brandon Valley MS
- High: Brandon Valley HS
- District: Brandon Valley 49-2
Source: Realtor Association of the Sioux Empire. This data may not be complete. We recommend contacting the local school district to confirm school assignments for this home.

Get pre-qualified for a loan
At Zillow Home Loans, we can pre-qualify you in as little as 5 minutes with no impact to your credit score.An equal housing lender. NMLS #10287.

