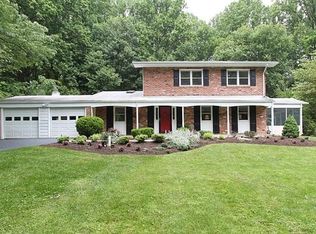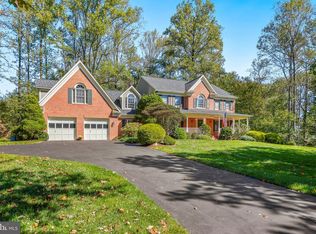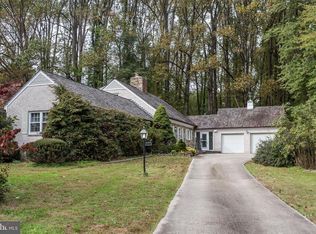Sold for $894,900
$894,900
2105 Drury Rd, Silver Spring, MD 20906
5beds
3,696sqft
Single Family Residence
Built in 1965
0.83 Acres Lot
$951,600 Zestimate®
$242/sqft
$4,662 Estimated rent
Home value
$951,600
$885,000 - $1.02M
$4,662/mo
Zestimate® history
Loading...
Owner options
Explore your selling options
What's special
PRICE IMPROVED!!!! FOR A QUICK CLOSE!!!Stop Hovering!! or you may miss this Awesome opportunity!!NO HOA!! Fabulous neighbors! Rarely available in the sought after Allanwood Community, minutes to Northwest Golf Course and the Grill on the Green!!! This super fabulous 5 bedroom 3 and 1/2 bath colonial set back on a .83 acre lot has been updated with charm and elegance! From the top, the NEW owner's ensuite bathroom has a double vanity, sky light, spa shower with glass surround, center rainfall, and multiple body sprays, custom porcelain tile, matte black hardware, bluetooth combination exhaust fan/light/speaker, vanity touch fogless mirror. The large owner's suite has window views to the front and side yard, 2 large closets. Upstairs you will also find 3 spacious bedrooms, extra large double reach-in closets, a large hallway linen closet , and a nicely updated full bathroom with a double vanity. The main level has a beautiful and bright kitchen with gorgeous cabinetry, soft-close drawers, new quartz counters, custom octagon beveled glass backsplash, stainless steel appliances, a large peninsula perfect for entertaining, or for your buffet! And lot's of space for an island if you so choose. The owner is willing to customize!The double french doors will draw you straight out to the spacious deck and patio area.... follow the steps right up to your private oasis... Experience the "pool life" in the burbs with a beautiful in-ground Gunite fresh water pool, and serene spacious fully fenced backyard, featuring lots of space to garden, BBQ and entertain! With only 5 Days 12 hours 40 minutes and 56 seconds until spring, this is your chance to live out your DREAM SUMMER STAYCATION!! But for now there are plenty of chilly nights to cozy up to the wood-burning fireplace in the family room, or head down stairs to your own fitness room, game room, or bring your pool table or BIG SCREEN!! This fully finished and large basement features beautiful porcelain plank wood look plank tile, recessed lights, beautiful full bathroom with an EXTRA large shower, built-in bench and custom niches... Enjoy your very own wet bar, and beverage refrigerator! Walk up and out to the pool area, the custom stone covered stairwell is stunning!!! As you tour this property, there are so many beautiful finishes, one of a kind porcelain fireplace surround, the staircase balusters are original and stately!! Beautiful crown molding, chair railing, and decorative wall trim, designer lighting, LED recessed lights throughout, NEW natural 3/4" hardwood floors on the main level, all new door hardware... even the hinges are updated!! It is all about the details!! The stunning exterior, hardscape, new custom designed concrete/brick and stone walkways and mature landscape... all of this will bare its real beauty very soon! And will be ready for your summer flowers!!! Don't miss this amazing home!!! Contact me for more details!
Zillow last checked: 8 hours ago
Listing updated: April 10, 2025 at 07:05am
Listed by:
HEIDI MOORE 301-807-6853,
Omnia Real Estate LLC
Bought with:
Steve Schuck, 86098
Long & Foster Real Estate, Inc.
Source: Bright MLS,MLS#: MDMC2166560
Facts & features
Interior
Bedrooms & bathrooms
- Bedrooms: 5
- Bathrooms: 4
- Full bathrooms: 3
- 1/2 bathrooms: 1
- Main level bathrooms: 1
Bathroom 3
- Level: Main
Exercise room
- Level: Lower
Family room
- Level: Main
Foyer
- Level: Main
Other
- Level: Lower
Kitchen
- Level: Main
Laundry
- Level: Main
Living room
- Level: Main
Mud room
- Level: Main
Heating
- Central, Forced Air, Natural Gas
Cooling
- Central Air, Ceiling Fan(s), Electric
Appliances
- Included: Microwave, Dishwasher, Disposal, Dryer, Dual Flush Toilets, Exhaust Fan, Refrigerator, Electric Water Heater
- Laundry: Main Level, Laundry Chute, Laundry Room, Mud Room
Features
- Attic, Bar, Bathroom - Walk-In Shower, Built-in Features, Ceiling Fan(s), Chair Railings, Combination Kitchen/Dining, Crown Molding, Kitchen - Gourmet, Primary Bath(s), Recessed Lighting, Walk-In Closet(s), Wine Storage
- Flooring: Ceramic Tile, Hardwood, Wood
- Windows: Double Pane Windows, Skylight(s), Screens
- Basement: Partial,Connecting Stairway,Full,Finished,Heated,Improved,Interior Entry,Exterior Entry,Rear Entrance,Walk-Out Access
- Number of fireplaces: 1
- Fireplace features: Marble, Wood Burning
Interior area
- Total structure area: 3,696
- Total interior livable area: 3,696 sqft
- Finished area above ground: 2,464
- Finished area below ground: 1,232
Property
Parking
- Total spaces: 10
- Parking features: Garage Faces Side, Storage, Garage Door Opener, Inside Entrance, Asphalt, Attached, Driveway
- Attached garage spaces: 2
- Uncovered spaces: 8
Accessibility
- Accessibility features: None
Features
- Levels: Three
- Stories: 3
- Exterior features: Extensive Hardscape, Lighting
- Has private pool: Yes
- Pool features: Gunite, In Ground, Domestic Water, Private
Lot
- Size: 0.83 Acres
Details
- Additional structures: Above Grade, Below Grade
- Parcel number: 161301394688
- Zoning: R200
- Special conditions: Standard
Construction
Type & style
- Home type: SingleFamily
- Architectural style: Colonial
- Property subtype: Single Family Residence
Materials
- Brick
- Foundation: Slab
- Roof: Architectural Shingle
Condition
- New construction: No
- Year built: 1965
Utilities & green energy
- Electric: 200+ Amp Service
- Sewer: Public Sewer
- Water: Public
- Utilities for property: Natural Gas Available, Electricity Available, Phone Available
Community & neighborhood
Location
- Region: Silver Spring
- Subdivision: Allenwood
Other
Other facts
- Listing agreement: Exclusive Right To Sell
- Listing terms: Conventional,Cash,FHA,VA Loan
- Ownership: Fee Simple
Price history
| Date | Event | Price |
|---|---|---|
| 4/10/2025 | Sold | $894,900$242/sqft |
Source: | ||
| 4/7/2025 | Pending sale | $894,900$242/sqft |
Source: | ||
| 3/22/2025 | Contingent | $894,900$242/sqft |
Source: | ||
| 3/19/2025 | Price change | $894,900-3.2%$242/sqft |
Source: | ||
| 3/17/2025 | Price change | $924,900-2.6%$250/sqft |
Source: | ||
Public tax history
| Year | Property taxes | Tax assessment |
|---|---|---|
| 2025 | $9,301 +11.7% | $748,700 +3.5% |
| 2024 | $8,329 +3.5% | $723,467 +3.6% |
| 2023 | $8,045 +8.3% | $698,233 +3.7% |
Find assessor info on the county website
Neighborhood: 20906
Nearby schools
GreatSchools rating
- 6/10Stonegate Elementary SchoolGrades: K-5Distance: 3.2 mi
- 6/10William H. Farquhar Middle SchoolGrades: 6-8Distance: 1.5 mi
- 6/10James Hubert Blake High SchoolGrades: 9-12Distance: 1.5 mi
Schools provided by the listing agent
- District: Montgomery County Public Schools
Source: Bright MLS. This data may not be complete. We recommend contacting the local school district to confirm school assignments for this home.
Get pre-qualified for a loan
At Zillow Home Loans, we can pre-qualify you in as little as 5 minutes with no impact to your credit score.An equal housing lender. NMLS #10287.
Sell for more on Zillow
Get a Zillow Showcase℠ listing at no additional cost and you could sell for .
$951,600
2% more+$19,032
With Zillow Showcase(estimated)$970,632


