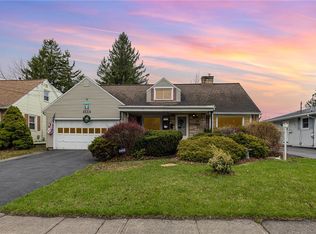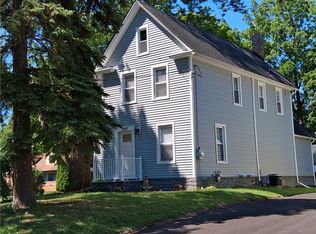Closed
$201,000
2105 Culver Rd, Rochester, NY 14609
3beds
1,936sqft
Single Family Residence
Built in 1953
9,901.19 Square Feet Lot
$222,400 Zestimate®
$104/sqft
$2,257 Estimated rent
Home value
$222,400
$207,000 - $240,000
$2,257/mo
Zestimate® history
Loading...
Owner options
Explore your selling options
What's special
Welcome to the 3 bedroom and 2 full bath Cape Cod. Walking through the front door, you have your bright and airy living room. There is a formal dining room with original hardwood floors. New vinyl flooring in the kitchen with an updated minimalist kitchen. There is a full bathroom and a first-floor bedroom completing the main floor. Upstairs is a fully dormered that gives the feeling of a colonial in the spacious 2 bedrooms and full bathroom. There is an enclosed porch off the kitchen that leads to your fully fenced in backyard. The basement is partially finished and with a little sweat equity could be a great rec room and home office. Age of improvements: Roof 2012, Furnace & Central Air 2006, Hot Water tank 2008, 100 Amp Breakers. All offers will be reviewed on Monday, June 17th at 3pm.
Zillow last checked: 8 hours ago
Listing updated: August 01, 2024 at 06:08am
Listed by:
Julie Ohmann 585-279-8279,
RE/MAX Plus
Bought with:
Julie Ohmann, 10401300896
RE/MAX Plus
Source: NYSAMLSs,MLS#: R1544697 Originating MLS: Rochester
Originating MLS: Rochester
Facts & features
Interior
Bedrooms & bathrooms
- Bedrooms: 3
- Bathrooms: 2
- Full bathrooms: 2
- Main level bathrooms: 1
- Main level bedrooms: 1
Heating
- Gas, Forced Air
Cooling
- Central Air
Appliances
- Included: Dryer, Dishwasher, Disposal, Gas Oven, Gas Range, Gas Water Heater, Refrigerator, Washer
- Laundry: In Basement
Features
- Ceiling Fan(s), Separate/Formal Dining Room, Separate/Formal Living Room, Other, See Remarks, Bedroom on Main Level
- Flooring: Carpet, Hardwood, Tile, Varies, Vinyl
- Windows: Thermal Windows
- Basement: Full,Partially Finished
- Has fireplace: No
Interior area
- Total structure area: 1,936
- Total interior livable area: 1,936 sqft
Property
Parking
- Total spaces: 1
- Parking features: Attached, Electricity, Garage, Driveway, Garage Door Opener
- Attached garage spaces: 1
Features
- Patio & porch: Enclosed, Porch
- Exterior features: Blacktop Driveway, Fully Fenced, Private Yard, See Remarks
- Fencing: Full
Lot
- Size: 9,901 sqft
- Dimensions: 60 x 165
- Features: Near Public Transit, Rectangular, Rectangular Lot
Details
- Parcel number: 26140009272000010010000000
- Special conditions: Standard
Construction
Type & style
- Home type: SingleFamily
- Architectural style: Cape Cod,Two Story
- Property subtype: Single Family Residence
Materials
- Brick, Vinyl Siding
- Foundation: Block
- Roof: Shingle
Condition
- Resale
- Year built: 1953
Utilities & green energy
- Electric: Circuit Breakers
- Sewer: Connected
- Water: Connected, Public
- Utilities for property: Sewer Connected, Water Connected
Community & neighborhood
Location
- Region: Rochester
- Subdivision: Edgewood
Other
Other facts
- Listing terms: Cash,Conventional,FHA,VA Loan
Price history
| Date | Event | Price |
|---|---|---|
| 7/31/2024 | Sold | $201,000+43.7%$104/sqft |
Source: | ||
| 6/20/2024 | Pending sale | $139,900$72/sqft |
Source: | ||
| 6/17/2024 | Contingent | $139,900$72/sqft |
Source: | ||
| 6/12/2024 | Listed for sale | $139,900$72/sqft |
Source: | ||
Public tax history
| Year | Property taxes | Tax assessment |
|---|---|---|
| 2024 | -- | $171,600 +71.9% |
| 2023 | -- | $99,800 |
| 2022 | -- | $99,800 |
Find assessor info on the county website
Neighborhood: Northland-Lyceum
Nearby schools
GreatSchools rating
- NASchool 39 Andrew J TownsonGrades: PK-6Distance: 0.9 mi
- 2/10Northwest College Preparatory High SchoolGrades: 7-9Distance: 0.3 mi
- 2/10East High SchoolGrades: 9-12Distance: 1.8 mi
Schools provided by the listing agent
- District: Rochester
Source: NYSAMLSs. This data may not be complete. We recommend contacting the local school district to confirm school assignments for this home.

