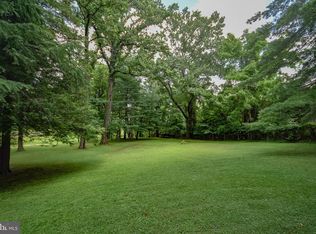This is a one of a kind home. Custom built by the owner. This spacious home has an open floor plan and some very uniques touches through out. As you enter, the staircase is the first thing that catches your eye. Walk up into the living room which features vaulted ceilings with custom wood beams, a stone fireplace and large sliding doors giving you access the the huge wrap around deck. All the windows bring the outside in. The views of the grounds are beautiful. The recently updated kitchen has granite counters, stainless steel appliances and custom tile flooring. Your eyes are drawn to the vaulted ceilings with the wood beams that extend from the kitchen to the breakfast room. This main floor also has a master bedroom and full bath. There are lots of windows to view the property and let the light in. Decend down the turned open staircase to the lower level. Here you will find a fun, relaxing great room. There is a wet bar for your entertaining needs, and a stone coal burning fireplace. The owner has built a custom stone wall feature that really adds character. There are 2 additional bedrooms and a full bath on this level. Also a large laundry room with access to the 3 car garage with workshop area. This space is heated & air conditioned. The whole house and exterior has surround sound and a security system. The home has a whole house 20 kw generator with a transfer switch. The insulation is R-35 making this home very energy efficient. This home has been maintained and it shows! There is also an additional lot behind the home for sale. Can be combined or sold seperately. See listing #PAMC554124
This property is off market, which means it's not currently listed for sale or rent on Zillow. This may be different from what's available on other websites or public sources.
