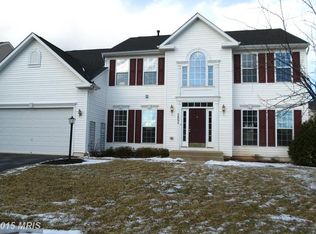Exquisite brick front 5 bedroom, 5 full bath Colonial located on an expansive corner lot. One of the largest Ryan Highgrove Model homes in sought after Walnut Ridge. See the attached floorplans. This home has been meticulously kept and decorated. Enter into the grand two-story foyer with hardwood flooring and cascading staircases. Relax in the formal living room and entertain in the formal dining room with beautiful chandelier. The open kitchen is a chefs dream with brand new 2021 SS appliances, granite counters, cabinets galore. Eat in the breakfast room with a wall of windows overlooking the backyard. The two-story family room is complete with gas fireplace, palladium windows, and open to the kitchen and breakfast room. A sunroom is located on this level which provides another relaxing get away in the home. The fifth bedroom/office with attached full bath complete this level. Proceed upstairs on either of the two staircases to four more large bedrooms. The owners suite is complete with a tray ceiling, walk-in closets, and sitting room. Truly your own private vacation. The owners bathroom is larger than most bedrooms with dual sinks, separate soaking tub, large shower, water closet, and beautiful inlay tile. The second bedroom is complete with its own private bath. Two more bedrooms share a jack-n-jill bath, again with dual sinks and separate bathing area. If this is not enough room for you then proceed to the lower level. A large rec room can be used in so many ways. Set up the sports room, playroom, pool table, ping-pong, the uses are endless. Aside from the large rec room you will find a warm library to relax and work in. There is an additional room which can be used as an office or possible 6th bedroom and full bathroom. An exercise room and a separate workroom/storage area complete this level. You can walk out to the backyard with covered patio area. There is so much in this home, no detail has been spared. Do not miss this opportunity! Two car side loading garage with ample driveway parking. Community walking trails, tennis courts, playground, soccer field, basketball courts, pool membership available.
This property is off market, which means it's not currently listed for sale or rent on Zillow. This may be different from what's available on other websites or public sources.
