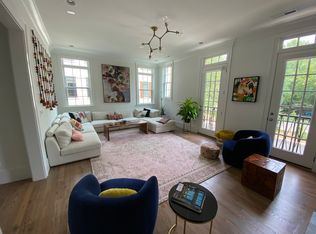Wonderfully unique opportunity! Fully furnished home in lovely Plaza Midwood neighborhood: a gardener's-artist's-nature lover's dream. Live surrounded by light, by space, by beautifully eclectic art and furnishings. Utilities & lawn care INCLUDED! The heart of 1st floor is a cook's kitchen w/ huge center island, granite countertops, and stainless steel appliances. The living/dining areas feature continuous windows and doors for tons of light and gorgeous views of the nature-filled back yard. Other areas on the 1st floor include a welcoming entryway, a half bath, office, laundry room, 2 bedrooms & a full bath. Amazing huge primary bedroom on the 2nd floor includes a sitting area with fireplace, stunning bath w tiled shower & huge walk-in closet, and an AMAZING open-air porch with bathtub! 2nd flr has add'l bdrm w/ 1/2 bath. Walk-in finished attic perfect as playroom! Beautiful back yard has path directly into Midwood Park, w2 playground and more! Home is available July 15th - Sept 30th.
House for rent
$5,450/mo
2105 Chambwood Dr, Charlotte, NC 28205
4beds
2,754sqft
Price may not include required fees and charges.
Singlefamily
Available Tue Jul 15 2025
No pets
Central air, electric, ceiling fan
-- Laundry
2 Carport spaces parking
Natural gas, solar, central, forced air, fireplace
What's special
Fully furnished homeWelcoming entrywayHuge center islandGranite countertopsLaundry roomHuge walk-in closetStainless steel appliances
- 17 days
- on Zillow |
- -- |
- -- |
Travel times
Facts & features
Interior
Bedrooms & bathrooms
- Bedrooms: 4
- Bathrooms: 4
- Full bathrooms: 2
- 1/2 bathrooms: 2
Heating
- Natural Gas, Solar, Central, Forced Air, Fireplace
Cooling
- Central Air, Electric, Ceiling Fan
Features
- Ceiling Fan(s), Drop Zone, Kitchen Island, Open Floorplan, Pantry, Storage, Walk In Closet, Walk-In Closet(s)
- Flooring: Tile, Wood
- Has basement: Yes
- Has fireplace: Yes
- Furnished: Yes
Interior area
- Total interior livable area: 2,754 sqft
Property
Parking
- Total spaces: 2
- Parking features: Carport, Detached, Driveway
- Has carport: Yes
Features
- Exterior features: Carbon Monoxide Detector(s), Detached Carport, Detached Garage, Driveway, Drop Zone, Family Room, Fire Pit, Flooring: Wood, Garage Faces Front, Garage on Main Level, Heating system: Active Solar, Heating system: Central, Heating system: Forced Air, Heating: Gas, Kitchen Island, Lawn, Lawn Care included in rent, Lawn Maintenance, Lot Features: Private, Other - See Remarks, Master Bedroom, One car garage can be used for small car or storage Whimsical leaf shaped carport 2 parking spots at back of driveway 1+ parking spaces in front of house (off street), Open Floorplan, Other - See Remarks, Pantry, Parking Space(s), Pets - No, Private, Roof Type: Shake Shingle, Security System, Smoke Detector(s), Storage, Walk In Closet, Walk-In Closet(s), Wood Burning
Details
- Parcel number: 09503243
Construction
Type & style
- Home type: SingleFamily
- Property subtype: SingleFamily
Materials
- Roof: Shake Shingle
Condition
- Year built: 1941
Community & HOA
Location
- Region: Charlotte
Financial & listing details
- Lease term: Contact For Details
Price history
| Date | Event | Price |
|---|---|---|
| 6/21/2025 | Listed for rent | $5,450$2/sqft |
Source: Canopy MLS as distributed by MLS GRID #4273486 | ||
| 8/12/2024 | Listing removed | -- |
Source: Canopy MLS as distributed by MLS GRID #4157042 | ||
| 7/29/2024 | Price change | $5,450-6%$2/sqft |
Source: Canopy MLS as distributed by MLS GRID #4157042 | ||
| 7/15/2024 | Listed for rent | $5,800$2/sqft |
Source: Canopy MLS as distributed by MLS GRID #4157042 | ||
| 11/18/1999 | Sold | $169,000$61/sqft |
Source: Public Record | ||
![[object Object]](https://photos.zillowstatic.com/fp/8db4b97dcbd9f092397ed0ef8f34d4b2-p_i.jpg)
