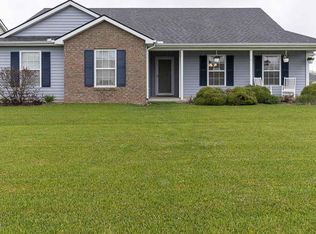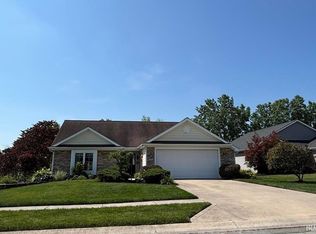Newer Schmucker built villa located in Stratford Forest, this split floorplan 3 bedroom 2 full bath ranch is sure to impress. This villa is located on a beautiful corner lot with a view of the pond across the street and walking paths throughout the neighborhood. Entering the foyer, you have bedrooms two and three to your left with new carpet and a full bath in between. The heart of this home is great for entertaining or simply a relaxing evening in with it's open concept great room, kitchen and dining area. Great room features a gas log fireplace and vaulted ceiling. The dining area has access to the back patio and flows nicely to the kitchen boasting gorgeous custom cabinets. Tucked away, you'll find the private master suite with ensuite and two generously sized closets. Laundry room with storage rounds out this wing of the home. Prime location in Northwest Allen County Schools, access to the new section of trails on Bass Rd and minutes away from Jefferson Pointe. Fresh paint throughout the home, new carpet in bedrooms 2 & 3, annual association dues of $190 and villa dues of $65/month include lawn care, snow removal, mulch and landscape trimming. Schedule your visit today!
This property is off market, which means it's not currently listed for sale or rent on Zillow. This may be different from what's available on other websites or public sources.

