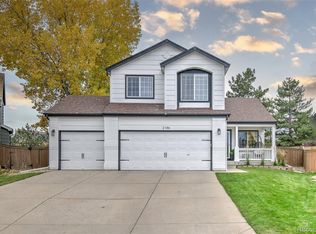Rare opportunity in Highlands Ranch to find a 3 car garage available to purchase moreover with a home in a Cul-de-sac location. A quick walk across the back street and you are enjoying the amenities of the community recreational center. This home features a wonderful open floor plan great for entertaining or just enjoying the space with the family. New upgrade carpeting. Updated bathrooms and kitchen with high-end cabinets. Fresh interior paint. All appliances including refrigerator, washer and dryer. The gas fireplace warms the cozy family room. Laundry located conveniently off the main floor. Easy to show, offering quick closing if needed.
This property is off market, which means it's not currently listed for sale or rent on Zillow. This may be different from what's available on other websites or public sources.
