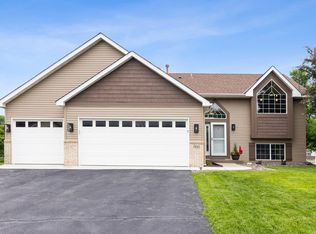Closed
$333,500
2105 Cardinal Way, Buffalo, MN 55313
3beds
2,696sqft
Single Family Residence
Built in 2003
0.42 Acres Lot
$334,700 Zestimate®
$124/sqft
$2,495 Estimated rent
Home value
$334,700
$305,000 - $365,000
$2,495/mo
Zestimate® history
Loading...
Owner options
Explore your selling options
What's special
Experience the perfect blend of small-town charm and city convenience in this beautifully updated, single-owner home, ideally situated in a sought after Buffalo neighborhood filled with parks and walking trails. Step inside to discover a thoughtfully designed layout featuring a newly renovated kitchen complete with a electric range, granite countertops, center island, and a spacious pantry-perfect for both everyday living and entertaining. Enjoy the ease of having three bedrooms on one level, including a private primary suite with a large walk-in closet and a full en-suite bathroom. The full, unfinished basement with a bathroom rough-in offers excellent potential to build equity and customize additional living space to suit your needs. A generous three-car garage provides plenty of room for vehicles, storage or hobbies. Outside, escape to your lush backyard with direct access to scenic walking trails-an ideal setting for relaxation or outdoor enjoyment. All this in a fabulous location close to shopping, dining, and everything Buffalo has to offer. Griffing Park/Lake Pulaski public access just minutes away.
Zillow last checked: 8 hours ago
Listing updated: June 15, 2025 at 11:38am
Listed by:
Laura A Rath 763-221-2509,
Coldwell Banker Realty
Bought with:
Maribel E Cruz-Longley
Edina Realty, Inc.
Source: NorthstarMLS as distributed by MLS GRID,MLS#: 6716400
Facts & features
Interior
Bedrooms & bathrooms
- Bedrooms: 3
- Bathrooms: 2
- Full bathrooms: 2
Bedroom 1
- Level: Upper
- Area: 132 Square Feet
- Dimensions: 12x11
Bedroom 2
- Level: Upper
- Area: 132 Square Feet
- Dimensions: 12x11
Bedroom 3
- Level: Upper
- Area: 224 Square Feet
- Dimensions: 16x14
Dining room
- Level: Upper
- Area: 132 Square Feet
- Dimensions: 12x11
Foyer
- Level: Main
- Area: 49 Square Feet
- Dimensions: 7x7
Kitchen
- Level: Upper
- Area: 144 Square Feet
- Dimensions: 12x12
Living room
- Level: Upper
- Area: 210 Square Feet
- Dimensions: 14x15
Walk in closet
- Level: Upper
- Area: 24 Square Feet
- Dimensions: 6x4
Heating
- Forced Air
Cooling
- Central Air
Appliances
- Included: Air-To-Air Exchanger, Dishwasher, Dryer, Gas Water Heater, Microwave, Range, Refrigerator, Washer, Water Softener Owned
Features
- Basement: Block,Daylight,Drain Tiled,Full,Unfinished
- Has fireplace: No
Interior area
- Total structure area: 2,696
- Total interior livable area: 2,696 sqft
- Finished area above ground: 1,348
- Finished area below ground: 0
Property
Parking
- Total spaces: 3
- Parking features: Attached, Asphalt, Garage Door Opener
- Attached garage spaces: 3
- Has uncovered spaces: Yes
Accessibility
- Accessibility features: None
Features
- Levels: Multi/Split
- Pool features: None
- Fencing: None
Lot
- Size: 0.42 Acres
- Dimensions: 100 x 181 x 107 x 137
- Features: Corner Lot, Wooded
Details
- Foundation area: 1348
- Parcel number: 103166002060
- Zoning description: Residential-Single Family
Construction
Type & style
- Home type: SingleFamily
- Property subtype: Single Family Residence
Materials
- Brick/Stone, Vinyl Siding, Block
- Roof: Age Over 8 Years,Asphalt
Condition
- Age of Property: 22
- New construction: No
- Year built: 2003
Utilities & green energy
- Electric: Circuit Breakers
- Gas: Natural Gas
- Sewer: City Sewer/Connected
- Water: City Water/Connected
Community & neighborhood
Location
- Region: Buffalo
- Subdivision: Prairie View
HOA & financial
HOA
- Has HOA: No
Other
Other facts
- Road surface type: Paved
Price history
| Date | Event | Price |
|---|---|---|
| 6/11/2025 | Sold | $333,500-0.4%$124/sqft |
Source: | ||
| 5/22/2025 | Pending sale | $335,000$124/sqft |
Source: | ||
| 5/9/2025 | Listed for sale | $335,000+62.4%$124/sqft |
Source: | ||
| 2/18/2004 | Sold | $206,306$77/sqft |
Source: Public Record | ||
Public tax history
| Year | Property taxes | Tax assessment |
|---|---|---|
| 2025 | $3,776 -0.5% | $325,200 +4.3% |
| 2024 | $3,794 +7.4% | $311,700 -2.8% |
| 2023 | $3,532 +1.5% | $320,600 +14.5% |
Find assessor info on the county website
Neighborhood: 55313
Nearby schools
GreatSchools rating
- 4/10Tatanka Elementary SchoolGrades: K-5Distance: 2.2 mi
- 7/10Buffalo Community Middle SchoolGrades: 6-8Distance: 2.1 mi
- 8/10Buffalo Senior High SchoolGrades: 9-12Distance: 1.6 mi
Get a cash offer in 3 minutes
Find out how much your home could sell for in as little as 3 minutes with a no-obligation cash offer.
Estimated market value
$334,700
Get a cash offer in 3 minutes
Find out how much your home could sell for in as little as 3 minutes with a no-obligation cash offer.
Estimated market value
$334,700
