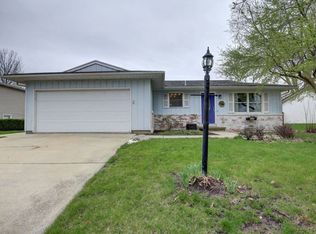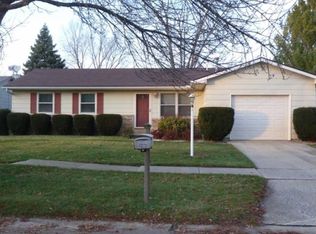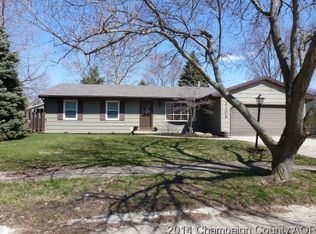Closed
$255,000
2105 Branch Rd, Champaign, IL 61821
3beds
1,649sqft
Single Family Residence
Built in 1974
6,969.6 Square Feet Lot
$262,900 Zestimate®
$155/sqft
$1,828 Estimated rent
Home value
$262,900
$234,000 - $294,000
$1,828/mo
Zestimate® history
Loading...
Owner options
Explore your selling options
What's special
This tri-level home in Southwood features a bright living room with beautiful, engineered wood floors. The open L-shaped living-dining area is a plus, featuring large windows in the front, and a south-facing sliding glass door in the back. Some of the kitchen highlights are solid raised panel oak cabinets, mosaic tile backsplash, and under-cabinet lighting and an LG smart stove/range with a double oven that is vented to the outside. Upstairs, you'll find three carpeted bedrooms and in a comprehensively updated bathroom with a dual vanity, additional storage above the toilet, and new tile surround, plumbing fixtures, and soft-close cabinets. One of the bedrooms has direct access to the ensuite bathroom, which can also be accessed from the hallway. The lower level is perfect for entertaining, featuring heated floors, a cozy fireplace, and a wet bar. The laundry room on this level houses a 50-gallon water heater. The attached garage, which has a new steel garage door, is also accessible from this level. The lower-level bathroom has also been updated with a new shower surround. Additionally, the home has a new privacy fence, and the roof is less than five years old. The home has been pre-inspected for your convenience.
Zillow last checked: 8 hours ago
Listing updated: March 02, 2025 at 12:01am
Listing courtesy of:
Matt Difanis, ABR,CIPS,GRI 217-369-6765,
RE/MAX REALTY ASSOCIATES-CHA,
Misturat Ganiyu, ABR 773-983-1075,
RE/MAX REALTY ASSOCIATES-CHA
Bought with:
Maria McMullen
Real Broker, LLC
Source: MRED as distributed by MLS GRID,MLS#: 12267221
Facts & features
Interior
Bedrooms & bathrooms
- Bedrooms: 3
- Bathrooms: 2
- Full bathrooms: 2
Primary bedroom
- Features: Flooring (Carpet), Bathroom (Double Sink)
- Level: Second
- Area: 176 Square Feet
- Dimensions: 16X11
Bedroom 2
- Features: Flooring (Carpet)
- Level: Second
- Area: 121 Square Feet
- Dimensions: 11X11
Bedroom 3
- Features: Flooring (Carpet)
- Level: Second
- Area: 110 Square Feet
- Dimensions: 11X10
Dining room
- Features: Flooring (Hardwood)
- Level: Main
- Area: 99 Square Feet
- Dimensions: 11X9
Family room
- Features: Flooring (Ceramic Tile)
- Level: Lower
- Area: 294 Square Feet
- Dimensions: 21X14
Kitchen
- Level: Main
- Area: 100 Square Feet
- Dimensions: 10X10
Laundry
- Level: Lower
- Area: 70 Square Feet
- Dimensions: 10X7
Living room
- Features: Flooring (Hardwood)
- Level: Main
- Area: 240 Square Feet
- Dimensions: 20X12
Heating
- Natural Gas
Cooling
- Central Air
Appliances
- Included: Range, Dishwasher, Refrigerator, Washer, Dryer
- Laundry: In Unit
Features
- Wet Bar
- Basement: Crawl Space
- Number of fireplaces: 1
- Fireplace features: Family Room
Interior area
- Total structure area: 1,649
- Total interior livable area: 1,649 sqft
- Finished area below ground: 0
Property
Parking
- Total spaces: 2
- Parking features: Concrete, On Site, Attached, Garage
- Attached garage spaces: 2
Accessibility
- Accessibility features: No Disability Access
Features
- Fencing: Fenced
Lot
- Size: 6,969 sqft
- Dimensions: 70 X 102
Details
- Parcel number: 452022476005
- Special conditions: None
Construction
Type & style
- Home type: SingleFamily
- Property subtype: Single Family Residence
Materials
- Vinyl Siding
Condition
- New construction: No
- Year built: 1974
Utilities & green energy
- Sewer: Public Sewer
- Water: Public
Community & neighborhood
Community
- Community features: Sidewalks
Location
- Region: Champaign
- Subdivision: Southwood
Other
Other facts
- Listing terms: Conventional
- Ownership: Fee Simple
Price history
| Date | Event | Price |
|---|---|---|
| 2/28/2025 | Sold | $255,000$155/sqft |
Source: | ||
| 1/27/2025 | Contingent | $255,000$155/sqft |
Source: | ||
| 1/23/2025 | Listed for sale | $255,000+37.9%$155/sqft |
Source: | ||
| 1/13/2022 | Sold | $184,900-2.6%$112/sqft |
Source: | ||
| 11/17/2021 | Pending sale | $189,900$115/sqft |
Source: | ||
Public tax history
| Year | Property taxes | Tax assessment |
|---|---|---|
| 2024 | $5,292 +7.2% | $66,680 +9.8% |
| 2023 | $4,936 +7.3% | $60,730 +8.4% |
| 2022 | $4,600 +2.7% | $56,020 +2% |
Find assessor info on the county website
Neighborhood: 61821
Nearby schools
GreatSchools rating
- 3/10Robeson Elementary SchoolGrades: K-5Distance: 0.6 mi
- 3/10Jefferson Middle SchoolGrades: 6-8Distance: 1.2 mi
- 6/10Centennial High SchoolGrades: 9-12Distance: 1.3 mi
Schools provided by the listing agent
- High: Centennial High School
- District: 4
Source: MRED as distributed by MLS GRID. This data may not be complete. We recommend contacting the local school district to confirm school assignments for this home.
Get pre-qualified for a loan
At Zillow Home Loans, we can pre-qualify you in as little as 5 minutes with no impact to your credit score.An equal housing lender. NMLS #10287.


