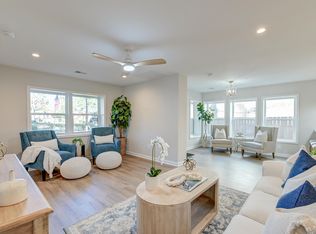Closed
$675,400
2105 Bradham Rd, Charleston, SC 29412
4beds
2,040sqft
Single Family Residence
Built in 2019
9,583.2 Square Feet Lot
$689,100 Zestimate®
$331/sqft
$3,862 Estimated rent
Home value
$689,100
$648,000 - $730,000
$3,862/mo
Zestimate® history
Loading...
Owner options
Explore your selling options
What's special
This custom-built home, completed in 2019, is in excellent condition and exudes modern charm. A welcoming front porch invites you inside, where a spacious foyer opens up to an open-concept living area. The gourmet kitchen is a true highlight, featuring a gas range, quartz countertops, stainless steel appliances, Shaker-style cabinetry, and a large central island--perfect for both cooking and entertaining. The living room, bathed in natural light, boasts stunning tray ceilings, adding an extra touch of charm. The adjoining eat-in kitchen area seamlessly ties the space together, making it ideal for daily living and social gatherings. The primary suite, conveniently located on the main level, offers views of the backyard, with tray ceilings and an en-suite bath that includes double vanities,a luxurious jacuzzi tub, and a professionally designed walk-in closet. Bedrooms 2 and 3 are located at the front of the home, providing a sense of privacy from the primary suite. Both rooms are generously sized, with double-door closets, and share a full bathroom in between. Upstairs, the versatile 4th bedroom is above the garage and features a walk-in closet, plus two additional finished storage areas. This spacious room can easily accommodate both a bed and a recreation area, making it perfect for a guest suite, playroom, or home office. Plus, it offers easy access to a large attic storage space. Outside, the screened porch offers a peaceful retreat, with a step-down patio that leads to a beautifully landscaped, fully enclosed yard with a privacy fence. Situated just 10 minutes from both downtown Charleston and Folly Beach, this home is also within walking distance to scenic trails and minutes from the popular James Island County Park.
Zillow last checked: 8 hours ago
Listing updated: May 01, 2025 at 10:44am
Listed by:
Three Real Estate LLC
Bought with:
Keller Williams Charleston Islands
Keller Williams Realty Charleston
Source: CTMLS,MLS#: 24029816
Facts & features
Interior
Bedrooms & bathrooms
- Bedrooms: 4
- Bathrooms: 2
- Full bathrooms: 2
Cooling
- Central Air
Appliances
- Laundry: Laundry Room
Features
- Ceiling - Smooth, Tray Ceiling(s), High Ceilings, Garden Tub/Shower, Kitchen Island, Walk-In Closet(s), Ceiling Fan(s), Eat-in Kitchen, Entrance Foyer, Frog Attached, Pantry
- Flooring: Carpet, Ceramic Tile, Wood
- Windows: Storm Window(s), Thermal Windows/Doors, Window Treatments
- Has fireplace: No
Interior area
- Total structure area: 2,040
- Total interior livable area: 2,040 sqft
Property
Parking
- Total spaces: 2
- Parking features: Garage, Garage Door Opener
- Garage spaces: 2
Features
- Levels: One and One Half
- Stories: 2
- Patio & porch: Covered, Front Porch
- Exterior features: Rain Gutters
- Fencing: Wood
Lot
- Size: 9,583 sqft
- Features: 0 - .5 Acre, Level
Details
- Parcel number: 3410000044
Construction
Type & style
- Home type: SingleFamily
- Architectural style: Traditional
- Property subtype: Single Family Residence
Materials
- Vinyl Siding
- Foundation: Crawl Space, Raised
- Roof: Architectural
Condition
- New construction: No
- Year built: 2019
Utilities & green energy
- Water: Public
Community & neighborhood
Location
- Region: Charleston
- Subdivision: None
Other
Other facts
- Listing terms: Any
Price history
| Date | Event | Price |
|---|---|---|
| 4/30/2025 | Sold | $675,400-2.8%$331/sqft |
Source: | ||
| 4/24/2025 | Listed for sale | $695,000$341/sqft |
Source: | ||
| 12/8/2024 | Contingent | $695,000$341/sqft |
Source: | ||
| 12/1/2024 | Listed for sale | $695,000+5.3%$341/sqft |
Source: | ||
| 5/2/2023 | Sold | $660,000-2.1%$324/sqft |
Source: | ||
Public tax history
| Year | Property taxes | Tax assessment |
|---|---|---|
| 2024 | $11,144 +310.9% | $39,600 +85% |
| 2023 | $2,712 +1.9% | $21,400 |
| 2022 | $2,661 +34.8% | $21,400 +44.6% |
Find assessor info on the county website
Neighborhood: 29412
Nearby schools
GreatSchools rating
- 7/10Murray Lasaine Elementary SchoolGrades: PK-8Distance: 0.1 mi
- 9/10James Island Charter High SchoolGrades: 9-12Distance: 3.2 mi
- 8/10Camp Road MiddleGrades: 6-8Distance: 1 mi
Schools provided by the listing agent
- Elementary: Mt. Zion
- Middle: Camp Road
- High: James Island Charter
Source: CTMLS. This data may not be complete. We recommend contacting the local school district to confirm school assignments for this home.
Get a cash offer in 3 minutes
Find out how much your home could sell for in as little as 3 minutes with a no-obligation cash offer.
Estimated market value$689,100
Get a cash offer in 3 minutes
Find out how much your home could sell for in as little as 3 minutes with a no-obligation cash offer.
Estimated market value
$689,100
