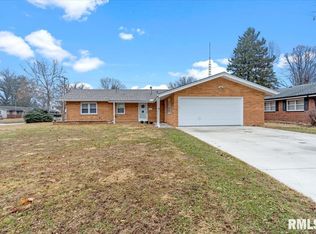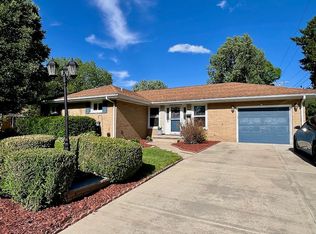Sold for $210,000
$210,000
2105 Blackhawk Rd, Springfield, IL 62702
3beds
1,788sqft
Single Family Residence, Residential
Built in 1961
10,018.8 Square Feet Lot
$223,500 Zestimate®
$117/sqft
$1,666 Estimated rent
Home value
$223,500
$201,000 - $248,000
$1,666/mo
Zestimate® history
Loading...
Owner options
Explore your selling options
What's special
WOW! you will love the look of this recently renovated home in popular Indian Hills. Cozy 3 season sunroom provides a welcoming entrance to this home. Spacious floor plan with a huge new kitchen featuring a massive island with beautiful quartz countertop, stainless appliances, large pantry space, beautiful expresso stained cabinetry, ceramic tile flooring. Extra lighting installed plus tons of natural light pours in the floor to ceiling windows across the back of the house. New patio door provides easy access to the fenced backyard. The kitchen opens to the living room perfect for entertaining, electric fireplace, lots of windows and fresh colors. Convenient laundry room with storage cabinets. The primary bedroom features a private updated bath with custom tile work & large soaker tub/shower. Renovated wood flooring in all bedrooms & hallway. Updated guest bath. Attached two car garage with epoxy floor & lots of storage. Storage shed in backyard. Convenient location close to shopping & restaurants.
Zillow last checked: 8 hours ago
Listing updated: November 28, 2024 at 12:01pm
Listed by:
Rebecca L Hendricks Pref:217-725-8455,
The Real Estate Group, Inc.
Bought with:
Cristi Bartolomucci, 475135707
RE/MAX Professionals
Source: RMLS Alliance,MLS#: CA1032843 Originating MLS: Capital Area Association of Realtors
Originating MLS: Capital Area Association of Realtors

Facts & features
Interior
Bedrooms & bathrooms
- Bedrooms: 3
- Bathrooms: 2
- Full bathrooms: 2
Bedroom 1
- Level: Main
- Dimensions: 11ft 3in x 11ft 6in
Bedroom 2
- Level: Main
- Dimensions: 11ft 1in x 8ft 6in
Bedroom 3
- Level: Main
- Dimensions: 10ft 4in x 11ft 6in
Additional room
- Description: Sunroom
- Level: Main
- Dimensions: 11ft 8in x 17ft 8in
Kitchen
- Level: Main
- Dimensions: 23ft 2in x 16ft 0in
Living room
- Level: Main
- Dimensions: 15ft 0in x 18ft 9in
Main level
- Area: 1788
Heating
- Electric, Forced Air
Cooling
- Central Air
Appliances
- Included: Dishwasher, Disposal, Microwave, Range, Refrigerator, Trash Compactor, Gas Water Heater
Features
- Solid Surface Counter, Ceiling Fan(s)
- Basement: None
- Number of fireplaces: 1
- Fireplace features: Living Room, Electric
Interior area
- Total structure area: 1,788
- Total interior livable area: 1,788 sqft
Property
Parking
- Total spaces: 2
- Parking features: Attached
- Attached garage spaces: 2
- Details: Number Of Garage Remotes: 1
Features
- Patio & porch: Enclosed
Lot
- Size: 10,018 sqft
- Dimensions: 75 x 140
- Features: Level
Details
- Additional structures: Shed(s)
- Parcel number: 14140381015
Construction
Type & style
- Home type: SingleFamily
- Architectural style: Ranch
- Property subtype: Single Family Residence, Residential
Materials
- Frame, Brick, Vinyl Siding
- Foundation: Concrete Perimeter, Slab
- Roof: Shingle
Condition
- New construction: No
- Year built: 1961
Utilities & green energy
- Sewer: Public Sewer
- Water: Public
Community & neighborhood
Location
- Region: Springfield
- Subdivision: Indian Hills
Other
Other facts
- Road surface type: Paved
Price history
| Date | Event | Price |
|---|---|---|
| 11/25/2024 | Sold | $210,000-6.7%$117/sqft |
Source: | ||
| 11/17/2024 | Pending sale | $225,000$126/sqft |
Source: | ||
| 11/11/2024 | Price change | $225,000-2.1%$126/sqft |
Source: | ||
| 11/1/2024 | Listed for sale | $229,900-6.5%$129/sqft |
Source: | ||
| 11/1/2024 | Listing removed | -- |
Source: Owner Report a problem | ||
Public tax history
| Year | Property taxes | Tax assessment |
|---|---|---|
| 2024 | $3,061 +5.7% | $42,437 +9.5% |
| 2023 | $2,897 -6.6% | $38,763 +5.4% |
| 2022 | $3,100 -21.5% | $36,770 -16.2% |
Find assessor info on the county website
Neighborhood: Indian Hills
Nearby schools
GreatSchools rating
- 2/10Fairview Elementary SchoolGrades: K-5Distance: 0.6 mi
- 1/10Washington Middle SchoolGrades: 6-8Distance: 2.5 mi
- 1/10Lanphier High SchoolGrades: 9-12Distance: 1.2 mi
Schools provided by the listing agent
- Elementary: Fairview
- Middle: Washington
- High: Lanphier High School
Source: RMLS Alliance. This data may not be complete. We recommend contacting the local school district to confirm school assignments for this home.
Get pre-qualified for a loan
At Zillow Home Loans, we can pre-qualify you in as little as 5 minutes with no impact to your credit score.An equal housing lender. NMLS #10287.

