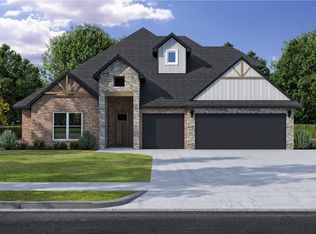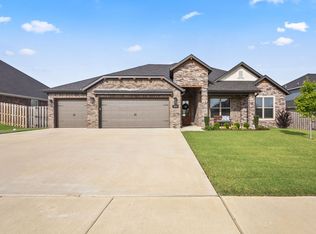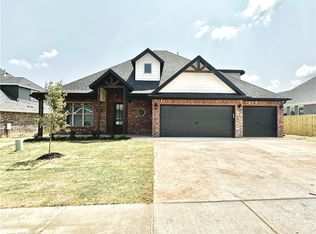Sold for $535,000
$535,000
2105 Bergman Rd, Pea Ridge, AR 72751
4beds
2,617sqft
Single Family Residence
Built in 2022
0.26 Acres Lot
$529,300 Zestimate®
$204/sqft
$2,596 Estimated rent
Home value
$529,300
$492,000 - $566,000
$2,596/mo
Zestimate® history
Loading...
Owner options
Explore your selling options
What's special
This beautifully maintained, like-new, home showcases a split floor plan, vaulted ceilings, & engineered hardwood floors throughout the main living areas. The eat-in kitchen features SS appliances, a large island, & walk-in pantry, while the adjacent dining area is enhanced by a shiplap accent wall. The spacious first-floor primary suite features an ensuite with a soaking tub & walk-in shower. A second bedroom & full bathroom on the first floor provide versatility for bedroom, home office, or guest room. The laundry room, located off the garage, includes ample storage. Upstairs, find 2 generously sized bedrooms connected by a large bath with separate vanities and toilet closet for added privacy. The 3-car garage was recently upgraded with epoxy coating. Step outside to an oversized (432 sqft) covered patio, complete with a cozy fireplace. A storage room off the patio offers extra storage space with a lock. The south side of the fence to be completed before closing. North side shed conveys.
Zillow last checked: 8 hours ago
Listing updated: April 16, 2025 at 10:47am
Listed by:
Kimberly Wilichowski 479-445-9389,
1 Percent Lists Arkansas Real Estate,
Kelley Fox-Wilichowski 508-733-7337,
1 Percent Lists Arkansas Real Estate
Bought with:
Nina Nugent, EB00081579
Keller Williams Market Pro Realty Branch Office
Source: ArkansasOne MLS,MLS#: 1298404 Originating MLS: Northwest Arkansas Board of REALTORS MLS
Originating MLS: Northwest Arkansas Board of REALTORS MLS
Facts & features
Interior
Bedrooms & bathrooms
- Bedrooms: 4
- Bathrooms: 3
- Full bathrooms: 3
Primary bedroom
- Level: Main
- Dimensions: 15.8 x 14.3
Bedroom
- Level: Main
- Dimensions: 13.8 x 12
Bedroom
- Level: Second
- Dimensions: 13.3 x 12.11
Bedroom
- Level: Second
- Dimensions: 13.3 x 11.2
Dining room
- Level: Main
- Dimensions: 9.3 x 14.8
Eat in kitchen
- Level: Main
- Dimensions: 18.8 x 14.8
Living room
- Level: Main
- Dimensions: 16.7 x 20.2
Storage room
- Level: Main
- Dimensions: 10.10 x 6.8
Heating
- Central, Electric
Cooling
- Central Air, Electric
Appliances
- Included: Dishwasher, Exhaust Fan, Electric Oven, Electric Water Heater, Gas Cooktop, Disposal, Microwave, Range Hood, Plumbed For Ice Maker
- Laundry: Washer Hookup, Dryer Hookup
Features
- Attic, Built-in Features, Ceiling Fan(s), Cathedral Ceiling(s), Eat-in Kitchen, Granite Counters, Pantry, Programmable Thermostat, Split Bedrooms, Walk-In Closet(s), Window Treatments, Storage
- Flooring: Carpet, Ceramic Tile, Wood
- Windows: Blinds
- Basement: None
- Number of fireplaces: 2
- Fireplace features: Gas Log, Living Room, Outside
Interior area
- Total structure area: 2,617
- Total interior livable area: 2,617 sqft
Property
Parking
- Total spaces: 3
- Parking features: Attached, Garage, Garage Door Opener
- Has attached garage: Yes
- Covered spaces: 3
Features
- Levels: Two
- Stories: 2
- Patio & porch: Covered, Patio
- Exterior features: Concrete Driveway
- Pool features: Pool, Community
- Fencing: None,Partial
- Waterfront features: None
Lot
- Size: 0.26 Acres
- Features: Central Business District, Cleared, City Lot, Level, Open Lot, Subdivision
Details
- Additional structures: Storage
- Parcel number: 1303424000
- Special conditions: None
Construction
Type & style
- Home type: SingleFamily
- Architectural style: Traditional
- Property subtype: Single Family Residence
Materials
- Brick, Concrete, Rock
- Foundation: Slab
- Roof: Architectural,Shingle
Condition
- New construction: No
- Year built: 2022
Utilities & green energy
- Water: Public
- Utilities for property: Electricity Available, Natural Gas Available, Sewer Available, Water Available
Community & neighborhood
Security
- Security features: Smoke Detector(s)
Community
- Community features: Clubhouse, Curbs, Near Fire Station, Near Schools, Pool
Location
- Region: Pea Ridge
- Subdivision: Arlington Ph 1 Pea Ridge
HOA & financial
HOA
- HOA fee: $500 annually
- Services included: Association Management
Other
Other facts
- Listing terms: ARM,Conventional,FHA
- Road surface type: Paved
Price history
| Date | Event | Price |
|---|---|---|
| 4/15/2025 | Sold | $535,000-2.7%$204/sqft |
Source: | ||
| 2/13/2025 | Listed for sale | $550,000+10.6%$210/sqft |
Source: | ||
| 10/20/2022 | Sold | $497,230+4.3%$190/sqft |
Source: | ||
| 4/1/2022 | Listing removed | -- |
Source: | ||
| 2/19/2022 | Price change | $476,826+2.4%$182/sqft |
Source: | ||
Public tax history
| Year | Property taxes | Tax assessment |
|---|---|---|
| 2024 | $3,167 -2.5% | $65,047 +5% |
| 2023 | $3,248 +705.6% | $61,947 +811% |
| 2022 | $403 | $6,800 |
Find assessor info on the county website
Neighborhood: 72751
Nearby schools
GreatSchools rating
- NAPea Ridge Primary SchoolGrades: PK-2Distance: 0.5 mi
- 5/10Pea Ridge Junior High SchoolGrades: 7-9Distance: 0.3 mi
- 5/10Pea Ridge High SchoolGrades: 10-12Distance: 0.3 mi
Schools provided by the listing agent
- District: Pea Ridge
Source: ArkansasOne MLS. This data may not be complete. We recommend contacting the local school district to confirm school assignments for this home.
Get pre-qualified for a loan
At Zillow Home Loans, we can pre-qualify you in as little as 5 minutes with no impact to your credit score.An equal housing lender. NMLS #10287.
Sell with ease on Zillow
Get a Zillow Showcase℠ listing at no additional cost and you could sell for —faster.
$529,300
2% more+$10,586
With Zillow Showcase(estimated)$539,886



