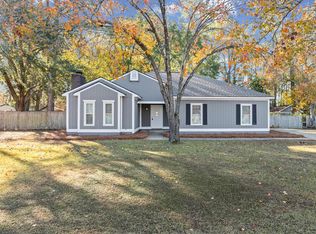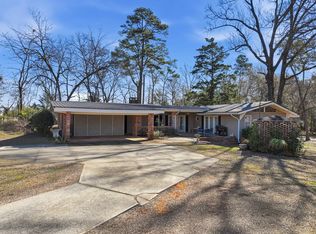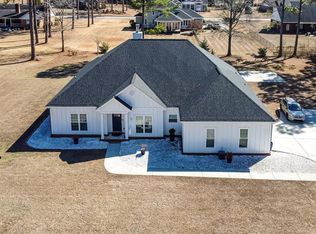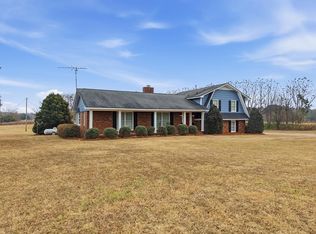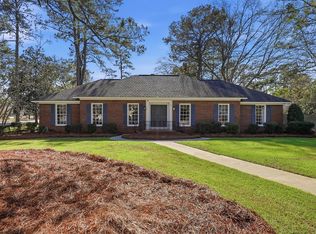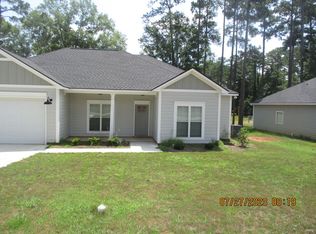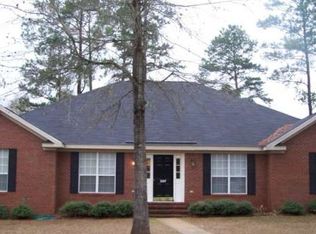ELEGANCE and ACREAGE - this Williamsburg inspired FRENCH PROVINCIAL beautifully combines timeless elegance with modern comfort, offering an exceptional setting for family living. Featuring 4 spacious bedrooms, 2.5 bathrooms, and over 4,300 square feet of thoughtfully designed space, the residence showcases classic architecture and refined details throughout. Step inside to a grand foyer that opens into an expansive floor plan, effortlessly connecting each room. The formal living and dining rooms are perfect for entertaining, highlighted by rich hardwood floors, crown molding, and oversized windows that bathe the home in natural light. The gourmet kitchen is truly a chef's delight, complete with high-end appliances, abundant cabinetry, a large center island, and a picturesque window overlooking the beautifully manicured backyard. Just beyond, the inviting family room features a cozy fireplace, creating the perfect retreat for relaxed gatherings. Off the main living area, a grand wet bar provides an impressive space to host guests, with ample seating for memorable evenings. Upstairs, the primary suite serves as a private sanctuary, boasting a generous walk-in closet and a luxurious en-suite bath with dual vanities and a soaking tub. Three additional bedrooms offer plenty of space for family or visitors, each with ample closet storage. Step outside and discover a 572-square-foot guest home, ideal for hosting extended family or overnight guests with comfort and privacy. Filled with natural light from grand windows, this space includes its own en-suite bathroom, making it feel like a personal retreat. The outdoor setting is equally impressive, featuring a landscaped yard, brick patio for dining and entertaining, and charming walkways that wind through manicured gardens. Located on a convenient, tree-lined street, this Colonial Williamsburg-inspired estate provides a serene escape while delivering sophisticated living with historic charm and contemporary comforts. Nestled on 5.18 acres in the heart of NW Albany - it won't last long! Call an agent for a private tour of this home TODAY!
For sale
$474,900
2105 Beattie Rd, Albany, GA 31721
4beds
4,302sqft
Est.:
Detached Single Family
Built in 1967
5.18 Acres Lot
$-- Zestimate®
$110/sqft
$-- HOA
What's special
Cozy fireplaceCrown moldingRich hardwood floorsLarge center islandExpansive floor planLandscaped yardGrand foyer
- 4 days |
- 1,381 |
- 79 |
Likely to sell faster than
Zillow last checked: 8 hours ago
Listing updated: February 06, 2026 at 06:28pm
Listed by:
Jamye Spence 229-343-6229,
COLDWELL BANKER WALDEN & KIRKLAND
Source: SWGMLS,MLS#: 167538
Tour with a local agent
Facts & features
Interior
Bedrooms & bathrooms
- Bedrooms: 4
- Bathrooms: 3
- Full bathrooms: 2
- 1/2 bathrooms: 1
Bedroom 2
- Level: Second
Bedroom 3
- Level: Second
Bedroom 4
- Level: Second
Bathroom 1
- Level: First
Dining room
- Level: First
Kitchen
- Level: First
Living room
- Level: First
Heating
- Heat: Central Electric, Heat: 2 or More, Fireplace(s)
Cooling
- A/C: Central Electric, A/C: Central Gas, A/C: 2 or More, Ceiling Fan(s)
Appliances
- Included: Dishwasher, Oven, Stove/Oven Gas, Stainless Steel Appliance(s)
- Laundry: Laundry Room
Features
- Chair Rail, Crown Molding, Wide Baseboard, Kitchen Island, In-Law Floorplan, Wet Bar, Built-in Bookcases, Recessed Lighting, Open Floorplan, Pantry, Separate Shower Primary, Specialty Ceilings, His and Hers Closets, Wired for Sound, Granite Counters, High Speed Internet, Paneled Pine Walls, Walls (Tongue and Groove), Walls (Sheet Rock), Entrance Foyer
- Flooring: Ceramic Tile, Hardwood
- Windows: Blinds Plantation, Plantation Shutters, Double Pane Windows
- Has fireplace: Yes
- Fireplace features: Gas
Interior area
- Total structure area: 4,302
- Total interior livable area: 4,302 sqft
Video & virtual tour
Property
Parking
- Parking features: Driveway Only, Parking Pad
- Has uncovered spaces: Yes
Features
- Levels: Multi/Split
- Stories: 2
- Patio & porch: Patio Covered, Patio Open, Porch Covered
- Exterior features: Sprinkler System, Sprinkler System Beds, Ring Doorbell
- Waterfront features: None
Lot
- Size: 5.18 Acres
- Features: Curb & Gutter
Details
- Additional structures: Storage, Workshop, Workshop Wired, Boat House, Greenhouse, Barn(s)
- Parcel number: 00357/00004/007
Construction
Type & style
- Home type: SingleFamily
- Architectural style: French Provincial
- Property subtype: Detached Single Family
Materials
- Brick, Wood Trim
- Foundation: Slab
- Roof: Architectural
Condition
- Year built: 1967
Utilities & green energy
- Electric: Albany Utilities
- Sewer: Septic Tank, Septic System On Site
- Water: Albany Utilities
- Utilities for property: Electricity Connected, Water Connected
Community & HOA
Community
- Security: Alarm Security System
- Subdivision: Other
Location
- Region: Albany
Financial & listing details
- Price per square foot: $110/sqft
- Tax assessed value: $334,600
- Annual tax amount: $6,790
- Date on market: 2/6/2026
- Listing terms: Cash,FHA,VA Loan,Conventional
- Ownership: Individual
- Electric utility on property: Yes
- Road surface type: Paved
Estimated market value
Not available
Estimated sales range
Not available
$1,426/mo
Price history
Price history
| Date | Event | Price |
|---|---|---|
| 2/6/2026 | Listed for sale | $474,900-20.8%$110/sqft |
Source: SWGMLS #167538 Report a problem | ||
| 11/27/2025 | Listing removed | $600,000$139/sqft |
Source: SWGMLS #164029 Report a problem | ||
| 4/24/2025 | Price change | $600,000-7.7%$139/sqft |
Source: SWGMLS #164029 Report a problem | ||
| 11/27/2024 | Listed for sale | $650,000$151/sqft |
Source: SWGMLS #164029 Report a problem | ||
Public tax history
Public tax history
| Year | Property taxes | Tax assessment |
|---|---|---|
| 2024 | $6,385 +2.4% | $133,840 |
| 2023 | $6,236 +9.1% | $133,840 |
| 2022 | $5,716 -0.2% | $133,840 |
Find assessor info on the county website
BuyAbility℠ payment
Est. payment
$2,943/mo
Principal & interest
$2239
Property taxes
$538
Home insurance
$166
Climate risks
Neighborhood: 31721
Nearby schools
GreatSchools rating
- 5/10Live Oak Elementary SchoolGrades: PK-5Distance: 2.4 mi
- 5/10Merry Acres Middle SchoolGrades: 6-8Distance: 3 mi
- 5/10Westover High SchoolGrades: 9-12Distance: 1.3 mi
- Loading
- Loading
