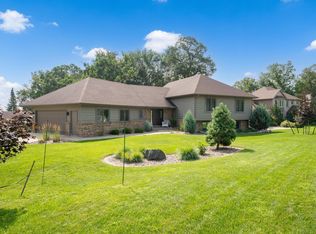Closed
$810,000
2105 Baihly Summit Dr SW, Rochester, MN 55902
4beds
4,704sqft
Single Family Residence
Built in 1989
0.37 Acres Lot
$819,400 Zestimate®
$172/sqft
$3,572 Estimated rent
Home value
$819,400
$754,000 - $893,000
$3,572/mo
Zestimate® history
Loading...
Owner options
Explore your selling options
What's special
Sitting shaded at the summit of Baihly Hills, this distinguished two-story home blends timeless charm with thoughtful updates. Once featured on the Remodeler's Tour for its beautifully renovated kitchen and bathrooms, it's clear this home has been well cared for over the years. Upstairs you'll find four spacious bedrooms, while the main floor impresses with a grand two-story entry and multiple open and inviting living spaces. The sunroom is a true highlight filled with natural light and warmed by its own fireplace, it's a cozy spot year-round. The lower level is where things get really fun, it's perfect for entertaining or working from home. There's a stunning wet bar, wine cellar, and a tasting area that makes hosting feel extra special. Built-ins throughout create a great setup for productivity too. And whether you need a workout space, a media room, or a fifth bedroom (just add a closet), there's flexible space to make it your own. Outside, the private lot is surrounded by beautifully landscaped gardens that bloom all season long. This home is full of good energy and ready for its next chapter-reach out if you want to come take a look!
Zillow last checked: 8 hours ago
Listing updated: June 24, 2025 at 07:23pm
Listed by:
Chris Fierst 507-513-3468,
Edina Realty, Inc.,
Allison Danckwart 507-261-3824
Bought with:
Arlene Schuman
Re/Max Results
Source: NorthstarMLS as distributed by MLS GRID,MLS#: 6701558
Facts & features
Interior
Bedrooms & bathrooms
- Bedrooms: 4
- Bathrooms: 4
- Full bathrooms: 2
- 3/4 bathrooms: 1
- 1/2 bathrooms: 1
Bedroom 1
- Level: Upper
Bedroom 2
- Level: Upper
Bedroom 3
- Level: Upper
Bedroom 4
- Level: Upper
Dining room
- Level: Main
Exercise room
- Level: Lower
Family room
- Level: Main
Flex room
- Level: Main
Other
- Level: Main
Kitchen
- Level: Main
Kitchen 2nd
- Level: Lower
Media room
- Level: Lower
Storage
- Level: Lower
Heating
- Forced Air, Fireplace(s)
Cooling
- Central Air, Ductless Mini-Split
Appliances
- Included: Chandelier, Cooktop, Dishwasher, Disposal, Double Oven, Dryer, Exhaust Fan, Freezer, Microwave, Refrigerator, Stainless Steel Appliance(s), Wall Oven
Features
- Basement: Block,Daylight,Finished,Full,Sump Pump,Tile Shower
- Number of fireplaces: 2
- Fireplace features: Gas
Interior area
- Total structure area: 4,704
- Total interior livable area: 4,704 sqft
- Finished area above ground: 3,228
- Finished area below ground: 1,430
Property
Parking
- Total spaces: 3
- Parking features: Attached, Concrete
- Attached garage spaces: 3
Accessibility
- Accessibility features: None
Features
- Levels: Two
- Stories: 2
- Patio & porch: Composite Decking, Patio
Lot
- Size: 0.37 Acres
- Dimensions: 106 x 150
- Features: Many Trees
Details
- Foundation area: 1644
- Parcel number: 641022001639
- Zoning description: Residential-Single Family
Construction
Type & style
- Home type: SingleFamily
- Property subtype: Single Family Residence
Materials
- Brick Veneer, Steel Siding, Block
- Roof: Age 8 Years or Less
Condition
- Age of Property: 36
- New construction: No
- Year built: 1989
Utilities & green energy
- Electric: Circuit Breakers, 150 Amp Service
- Gas: Electric, Natural Gas
- Sewer: City Sewer/Connected
- Water: City Water/Connected
Community & neighborhood
Location
- Region: Rochester
- Subdivision: Baihly Woodland 8th Sub
HOA & financial
HOA
- Has HOA: No
Price history
| Date | Event | Price |
|---|---|---|
| 6/13/2025 | Sold | $810,000-1.8%$172/sqft |
Source: | ||
| 5/9/2025 | Pending sale | $825,000$175/sqft |
Source: | ||
| 4/26/2025 | Listed for sale | $825,000$175/sqft |
Source: | ||
Public tax history
| Year | Property taxes | Tax assessment |
|---|---|---|
| 2024 | $8,780 | $666,100 +0.6% |
| 2023 | -- | $662,300 +12.4% |
| 2022 | $7,534 -0.3% | $589,000 +9.2% |
Find assessor info on the county website
Neighborhood: 55902
Nearby schools
GreatSchools rating
- 7/10Bamber Valley Elementary SchoolGrades: PK-5Distance: 1.1 mi
- 9/10Mayo Senior High SchoolGrades: 8-12Distance: 2.5 mi
- 5/10John Adams Middle SchoolGrades: 6-8Distance: 3.5 mi
Schools provided by the listing agent
- Elementary: Bamber Valley
- Middle: Willow Creek
- High: Mayo
Source: NorthstarMLS as distributed by MLS GRID. This data may not be complete. We recommend contacting the local school district to confirm school assignments for this home.
Get a cash offer in 3 minutes
Find out how much your home could sell for in as little as 3 minutes with a no-obligation cash offer.
Estimated market value
$819,400
