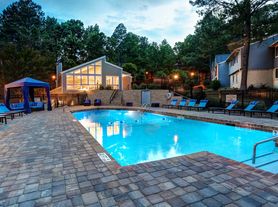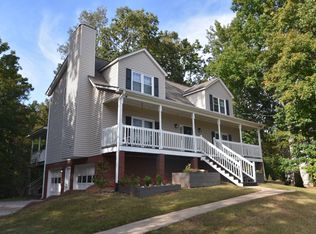Perched atop a serene cul-de-sac in the sought-after Riverchase neighborhood, 2105 Arrowleaf Dr offers breathtaking views from nearly every room. This elegant 2-story home features 4 bedrooms, 3.5 baths, and a spacious layout ideal for modern living. The main level boasts beautiful hardwoods, a formal dining room perfect for entertaining, and an eat-in kitchen with granite countertops, ample cabinetry, and space for casual family meals. The large primary suite is on the main level, while the finished basement offers versatile space for a home office, gym, or additional living area. Located in the award-winning Hoover City Schools district and just minutes from shops, restaurants, and downtown Birmingham, this hilltop retreat blends functionality, updated style, and unbeatable convenience. Zoned for Riverchase Elementary School, Berry Middle School & Spain Park High School.
4 Bedrooms, 3.5 baths, Living Room, Dining Room, Eat in Kitchen, Stove, Refrigerator & Dishwasher provided, Large Den, Full Basement, 2 - Car garage, NO PETS, Hardwood Floors and Carpet."
House for rent
$3,200/mo
2105 Arrowleaf Dr, Hoover, AL 35244
4beds
3,700sqft
Price may not include required fees and charges.
Single family residence
Available now
No pets
Attached garage parking
What's special
Finished basementFormal dining roomEat-in kitchenSerene cul-de-sacAmple cabinetryHardwood floorsBeautiful hardwoods
- 43 days |
- -- |
- -- |
Travel times
Looking to buy when your lease ends?
Consider a first-time homebuyer savings account designed to grow your down payment with up to a 6% match & a competitive APY.
Facts & features
Interior
Bedrooms & bathrooms
- Bedrooms: 4
- Bathrooms: 4
- Full bathrooms: 3
- 1/2 bathrooms: 1
Appliances
- Included: Dishwasher, Refrigerator, Stove
Features
- Flooring: Carpet
- Has basement: Yes
Interior area
- Total interior livable area: 3,700 sqft
Video & virtual tour
Property
Parking
- Parking features: Attached
- Has attached garage: Yes
- Details: Contact manager
Features
- Patio & porch: Patio
Details
- Parcel number: 116240002027000
Construction
Type & style
- Home type: SingleFamily
- Property subtype: Single Family Residence
Community & HOA
Location
- Region: Hoover
Financial & listing details
- Lease term: Contact For Details
Price history
| Date | Event | Price |
|---|---|---|
| 10/8/2025 | Listed for rent | $3,200-3%$1/sqft |
Source: Zillow Rentals | ||
| 9/17/2025 | Listing removed | $3,300$1/sqft |
Source: Zillow Rentals | ||
| 8/21/2025 | Price change | $3,300-8.3%$1/sqft |
Source: Zillow Rentals | ||
| 8/3/2025 | Listed for rent | $3,600$1/sqft |
Source: Zillow Rentals | ||
| 8/2/2025 | Listing removed | $3,600$1/sqft |
Source: GALMLS #21415884 | ||

