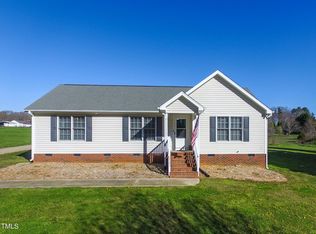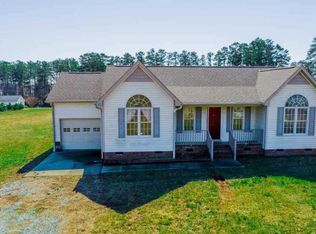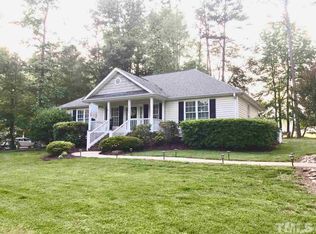Sold for $310,000
$310,000
2105 Antioch Church Rd, Timberlake, NC 27583
3beds
1,322sqft
Single Family Residence, Residential
Built in 2004
1.03 Acres Lot
$306,500 Zestimate®
$234/sqft
$1,654 Estimated rent
Home value
$306,500
Estimated sales range
Not available
$1,654/mo
Zestimate® history
Loading...
Owner options
Explore your selling options
What's special
Enjoy the convenience of Single Story Living on Antioch Church Road in Timberlake, NC at this 3 Bedroom, 2 Bathroom Split Bedroom Home with a Large Screened in Side Porch. Settled on an Acre, this Home features an attached Garage and an Outbuilding that conveys! Stunning Stamped Concrete Patio & Sidewalk, Sealed Crawlspace, and Covered Front Porch! The Bathrooms have been updated and the Primary Suite Contains a Lovely Dual Vanity and Tile and Glass Walk in Shower! Gas Fireplace and Cathedral Ceilings Welcome you to this fabulous Floor Plan. The Open Kitchen Features an Eat-in Area and Plenty of Counter Space with Seating! This location is Convenient to Roxboro, Durham, and RDU! Do not miss 2105 Antioch Church Road, Timberlake, NC!
Zillow last checked: 8 hours ago
Listing updated: October 28, 2025 at 12:56am
Listed by:
Jessica Wilson 336-598-1891,
Burton Realty Group Inc,
Laura Burton 336-364-3053,
Burton Realty Group Inc
Bought with:
Natalie Bree, 238878
Natalie & Co Real Estate
Source: Doorify MLS,MLS#: 10086339
Facts & features
Interior
Bedrooms & bathrooms
- Bedrooms: 3
- Bathrooms: 2
- Full bathrooms: 2
Heating
- Forced Air, Heat Pump
Cooling
- Central Air
Appliances
- Included: Dishwasher, Dryer, Electric Range, Microwave, Refrigerator, Washer
- Laundry: Laundry Room, Main Level
Features
- Bathtub/Shower Combination, Cathedral Ceiling(s), Ceiling Fan(s), Crown Molding, Double Vanity, Kitchen/Dining Room Combination, Open Floorplan, Pantry, Master Downstairs, Recessed Lighting, Smooth Ceilings, Walk-In Closet(s), Walk-In Shower
- Flooring: Vinyl
- Windows: Insulated Windows
- Number of fireplaces: 1
- Fireplace features: Gas Log, Living Room
Interior area
- Total structure area: 1,322
- Total interior livable area: 1,322 sqft
- Finished area above ground: 1,322
- Finished area below ground: 0
Property
Parking
- Total spaces: 4
- Parking features: Driveway, Garage Faces Front
- Attached garage spaces: 1
- Uncovered spaces: 3
Accessibility
- Accessibility features: Accessible Approach with Ramp
Features
- Levels: One
- Stories: 1
- Patio & porch: Covered, Front Porch, Screened, Side Porch
- Exterior features: Rain Gutters, Storage
- Has view: Yes
Lot
- Size: 1.03 Acres
- Features: Landscaped, Partially Cleared
Details
- Additional structures: Outbuilding
- Parcel number: A62 391
- Special conditions: Standard
Construction
Type & style
- Home type: SingleFamily
- Architectural style: Ranch
- Property subtype: Single Family Residence, Residential
Materials
- Vinyl Siding
- Foundation: Brick/Mortar
- Roof: Shingle
Condition
- New construction: No
- Year built: 2004
Utilities & green energy
- Sewer: Septic Tank
- Water: Well
Community & neighborhood
Location
- Region: Timberlake
- Subdivision: Hill Farm
HOA & financial
HOA
- Has HOA: Yes
- HOA fee: $125 annually
- Amenities included: None
- Services included: None
Other
Other facts
- Road surface type: Paved
Price history
| Date | Event | Price |
|---|---|---|
| 6/18/2025 | Sold | $310,000-1.6%$234/sqft |
Source: | ||
| 5/19/2025 | Pending sale | $315,000$238/sqft |
Source: | ||
| 5/5/2025 | Price change | $315,000-2.7%$238/sqft |
Source: | ||
| 4/19/2025 | Price change | $323,900-1.8%$245/sqft |
Source: | ||
| 3/26/2025 | Price change | $329,900-1.5%$250/sqft |
Source: | ||
Public tax history
| Year | Property taxes | Tax assessment |
|---|---|---|
| 2025 | $1,998 +36.8% | $295,874 +58.2% |
| 2024 | $1,461 | $187,083 |
| 2023 | $1,461 +0.3% | $187,083 |
Find assessor info on the county website
Neighborhood: 27583
Nearby schools
GreatSchools rating
- 8/10Helena ElementaryGrades: K-5Distance: 3.2 mi
- 8/10Southern MiddleGrades: 6-8Distance: 4.5 mi
- 2/10Person High SchoolGrades: 9-12Distance: 6.1 mi
Schools provided by the listing agent
- Elementary: Person - Helena
- Middle: Person - Southern
- High: Person - Person
Source: Doorify MLS. This data may not be complete. We recommend contacting the local school district to confirm school assignments for this home.

Get pre-qualified for a loan
At Zillow Home Loans, we can pre-qualify you in as little as 5 minutes with no impact to your credit score.An equal housing lender. NMLS #10287.


