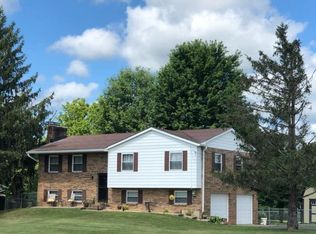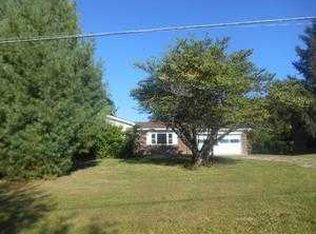Sold for $485,000
$485,000
2105 Amber Hill Rd, Batavia, OH 45103
3beds
2,290sqft
Single Family Residence
Built in 2004
2.37 Acres Lot
$534,600 Zestimate®
$212/sqft
$3,013 Estimated rent
Home value
$534,600
$503,000 - $567,000
$3,013/mo
Zestimate® history
Loading...
Owner options
Explore your selling options
What's special
Stunning Sprawling Ranch on Quiet Cul-de-Sac! This beautifully maintained 2,290 sq. ft. ranch offers 3 spacious bedrooms, 2.5 updated baths, and a full basement with soaring 9-ft ceilings. You'll love the attached 2-car garage plus a massive 35' x 30' detached 4-car garage perfect for car enthusiasts, hobbyists, or extra storage. Step inside to find recent upgrades throughout, including new flooring, an updated kitchen with granite countertops and stainless steel appliances (all included), and modernized bathrooms. The cozy family room features a stunning stone fireplace with a Buck wood-burning stove and a premium 10-speaker Dolby Atmos surround sound systemideal for movie nights or entertaining. Enjoy outdoor living at its finest in the fenced-in backyard with a huge walkout deck (built in 2022) and a 30' x 16' inground pool featuring an upgraded liner, pump, and sand filter. This home has been meticulously cared for and is truly move-in ready. Quick closing available.
Zillow last checked: 8 hours ago
Listing updated: June 13, 2025 at 11:55am
Listed by:
Joseph M Stricker 513-444-9602,
Lou Park Realty 513-428-9798
Bought with:
Crystal A Golden, 2022002165
Coldwell Banker Realty, Anders
Source: Cincy MLS,MLS#: 1834462 Originating MLS: Cincinnati Area Multiple Listing Service
Originating MLS: Cincinnati Area Multiple Listing Service

Facts & features
Interior
Bedrooms & bathrooms
- Bedrooms: 3
- Bathrooms: 3
- Full bathrooms: 2
- 1/2 bathrooms: 1
Primary bedroom
- Features: Bath Adjoins, Vaulted Ceiling(s), Walk-In Closet(s), Walkout, Wall-to-Wall Carpet
- Level: First
- Area: 280
- Dimensions: 20 x 14
Bedroom 2
- Level: First
- Area: 180
- Dimensions: 15 x 12
Bedroom 3
- Level: First
- Area: 154
- Dimensions: 14 x 11
Bedroom 4
- Area: 0
- Dimensions: 0 x 0
Bedroom 5
- Area: 0
- Dimensions: 0 x 0
Primary bathroom
- Features: Shower, Tile Floor, Tub, Jetted Tub
Bathroom 1
- Features: Full
- Level: First
Bathroom 2
- Features: Full
- Level: First
Bathroom 3
- Features: Partial
- Level: First
Dining room
- Features: Walkout, Wood Floor
- Level: First
- Area: 110
- Dimensions: 11 x 10
Family room
- Area: 0
- Dimensions: 0 x 0
Kitchen
- Area: 210
- Dimensions: 15 x 14
Living room
- Area: 400
- Dimensions: 20 x 20
Office
- Level: First
- Area: 156
- Dimensions: 13 x 12
Heating
- Electric, Forced Air, Heat Pump
Cooling
- Central Air
Appliances
- Included: Microwave, Oven/Range, Refrigerator, Electric Water Heater
Features
- Vaulted Ceiling(s)
- Doors: Multi Panel Doors
- Windows: Vinyl, Insulated Windows
- Basement: Full,Bath/Stubbed,Concrete,Unfinished
- Number of fireplaces: 1
- Fireplace features: Stone
Interior area
- Total structure area: 2,290
- Total interior livable area: 2,290 sqft
Property
Parking
- Total spaces: 6
- Parking features: Garage Door Opener
- Attached garage spaces: 6
Features
- Levels: One
- Stories: 1
- Patio & porch: Deck, Porch
- Exterior features: Fire Pit
- Has private pool: Yes
- Pool features: In Ground
- Fencing: Wood
- Has view: Yes
- View description: Trees/Woods
Lot
- Size: 2.37 Acres
- Features: 1 to 4.9 Acres
Details
- Additional structures: Pole Barn, Workshop
- Parcel number: 302903C102
- Zoning description: Residential
- Other equipment: Sump Pump w/Backup
Construction
Type & style
- Home type: SingleFamily
- Architectural style: Ranch
- Property subtype: Single Family Residence
Materials
- Brick
- Foundation: Concrete Perimeter
- Roof: Shingle
Condition
- New construction: No
- Year built: 2004
Utilities & green energy
- Gas: None
- Sewer: Septic Tank
- Water: Cistern
Community & neighborhood
Location
- Region: Batavia
HOA & financial
HOA
- Has HOA: Yes
- HOA fee: $900 annually
- Association name: Amber Hill Assoc
Other
Other facts
- Listing terms: No Special Financing,Conventional
Price history
| Date | Event | Price |
|---|---|---|
| 6/13/2025 | Sold | $485,000-3%$212/sqft |
Source: | ||
| 5/14/2025 | Pending sale | $499,900$218/sqft |
Source: | ||
| 5/7/2025 | Price change | $499,900-4.8%$218/sqft |
Source: | ||
| 4/16/2025 | Price change | $525,000-4.5%$229/sqft |
Source: | ||
| 3/21/2025 | Listed for sale | $549,900+12.2%$240/sqft |
Source: | ||
Public tax history
| Year | Property taxes | Tax assessment |
|---|---|---|
| 2024 | $4,838 -0.1% | $122,920 |
| 2023 | $4,841 +11.1% | $122,920 +20.1% |
| 2022 | $4,356 +6.2% | $102,310 |
Find assessor info on the county website
Neighborhood: 45103
Nearby schools
GreatSchools rating
- 6/10Clermont Northeastern Elementary SchoolGrades: K-5Distance: 4.2 mi
- 3/10Clermont Northeastern Middle SchoolGrades: 6-8Distance: 4.1 mi
- 4/10Clermont Northeastern High SchoolGrades: 9-12Distance: 4.1 mi
Get a cash offer in 3 minutes
Find out how much your home could sell for in as little as 3 minutes with a no-obligation cash offer.
Estimated market value
$534,600

