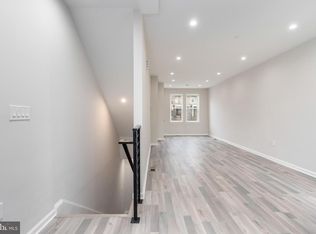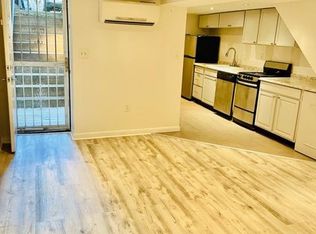This is a short sale.............Detached 3 bedroom, 1 1/2 bath home awaiting a new homeowner. Sale of property and all its terms are subject to bank approval.
This property is off market, which means it's not currently listed for sale or rent on Zillow. This may be different from what's available on other websites or public sources.

