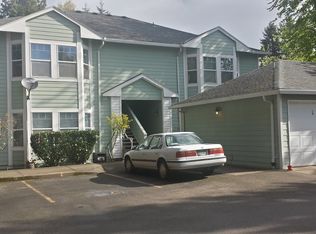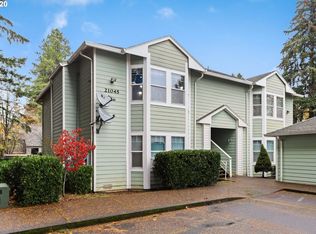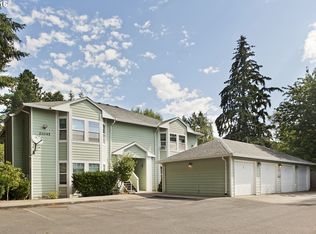PRIVATE & CONVENIENT LOCATION NEAR BUS LINE & MASS TRANSIT. ONLY FOUR UNITS W/ AMPLE PARKING & DETACHED GARAGE. FRESHLY PAINTED INTERIOR W/ REMODELED KITCHEN & STAINLESS APPLCS. LIVING ROOM W/ BUILT INS & SEPARATE DINING AREA. PRIVATE DECK OVERLOOKS BEAUTIFULLY MAINTAINED COMMON AREA. MSTR W/BATH & LG. CLOSET. PERFECT FOR 1ST TIME BUYER OR RENTAL INVESTMENT. COMFORTABLE AND TASTEFULLY DONE.EXCLUDE WINDOW A/C UNIT.
This property is off market, which means it's not currently listed for sale or rent on Zillow. This may be different from what's available on other websites or public sources.


