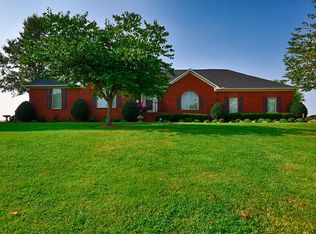8, 10 and 16 foot ceilings accent the house. Master bedroom is isolated from other bedrooms, 3 bedrooms down and one up. All custom vanities, each of the bedrooms down stairs has its own vanity. The floor plan is simple with a stylish flow.
This property is off market, which means it's not currently listed for sale or rent on Zillow. This may be different from what's available on other websites or public sources.
