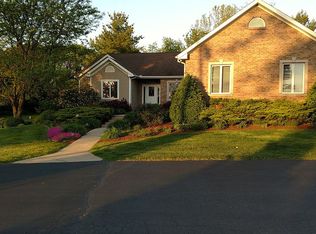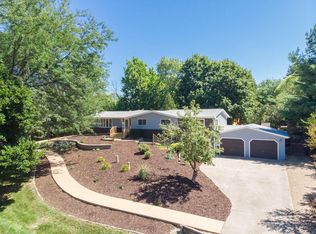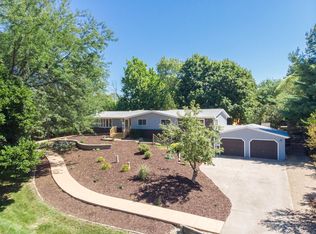Closed
$641,000
21040 Hawthorne Ridge Rd, Downs, IL 61736
4beds
4,182sqft
Single Family Residence
Built in 1991
5.23 Acres Lot
$720,200 Zestimate®
$153/sqft
$3,330 Estimated rent
Home value
$720,200
$677,000 - $763,000
$3,330/mo
Zestimate® history
Loading...
Owner options
Explore your selling options
What's special
Peace, tranquility, privacy, wildlife, timber, lake views and award-winning Tri Valley schools! The setting is stunningly beautiful! This 4 bedroom, 3 full bath, walk out RANCH home is set on 5.3 serene acres with access to the 8 acre private lake that welcomes kayaking, fishing, paddle-boarding etc. The lake has been stocked with bass and blue gill. 55 x 34 garage building will accommodate all your toys, equipment and large vehicles. Gather in the heated and cooled party room complete with outstanding custom made walnut bar, matching walnut barstools, fridge, TV and epoxy floor! There is a fenced in area around extra large patio. Ceramic floors are new in all the main floor bedrooms and bathrooms. Enjoy the lovely remodeled main bathroom and hallway bathroom! Cathedral ceiling in spacious family room with wood floors, brick two-way gas fireplace, eat in kitchen, stainless steel appliances, dining room, built in book cases, abundance of closet space, first floor laundry, 2 screened in porches, Trex decking. Walkout basement has fourth bedroom with walk in closet, full bathroom, second laundry room with wet sink, enormous family room and plenty of dry storage. The beauty of the surroundings is seen from each window. This HOME is what you have been waiting for!
Zillow last checked: 8 hours ago
Listing updated: August 12, 2023 at 01:03am
Listing courtesy of:
Serena Herr 309-826-7073,
Coldwell Banker Real Estate Group
Bought with:
Seth Couillard
Keller Williams Revolution
Source: MRED as distributed by MLS GRID,MLS#: 11804631
Facts & features
Interior
Bedrooms & bathrooms
- Bedrooms: 4
- Bathrooms: 3
- Full bathrooms: 3
Primary bedroom
- Features: Flooring (Ceramic Tile), Bathroom (Full)
- Level: Main
- Area: 204 Square Feet
- Dimensions: 12X17
Bedroom 2
- Features: Flooring (Ceramic Tile)
- Level: Main
- Area: 182 Square Feet
- Dimensions: 13X14
Bedroom 3
- Features: Flooring (Ceramic Tile)
- Level: Main
- Area: 143 Square Feet
- Dimensions: 11X13
Bedroom 4
- Features: Flooring (Wood Laminate)
- Level: Basement
- Area: 182 Square Feet
- Dimensions: 13X14
Dining room
- Features: Flooring (Ceramic Tile)
- Level: Main
- Area: 180 Square Feet
- Dimensions: 12X15
Family room
- Features: Flooring (Hardwood)
- Level: Main
- Area: 540 Square Feet
- Dimensions: 18X30
Other
- Features: Flooring (Carpet)
- Level: Basement
- Area: 896 Square Feet
- Dimensions: 28X32
Kitchen
- Features: Kitchen (Eating Area-Table Space, Island, Hearth Room), Flooring (Hardwood)
- Level: Main
- Area: 234 Square Feet
- Dimensions: 13X18
Laundry
- Features: Flooring (Ceramic Tile)
- Level: Main
- Area: 48 Square Feet
- Dimensions: 6X8
Heating
- Propane, Forced Air
Cooling
- Central Air
Appliances
- Included: Dishwasher, Range, Microwave
- Laundry: Gas Dryer Hookup, Electric Dryer Hookup, Multiple Locations, Sink
Features
- 1st Floor Full Bath, Cathedral Ceiling(s), Built-in Features, Walk-In Closet(s)
- Basement: Finished,Exterior Entry,Full,Walk-Out Access
- Number of fireplaces: 1
- Fireplace features: Gas Log
Interior area
- Total structure area: 4,182
- Total interior livable area: 4,182 sqft
- Finished area below ground: 1,640
Property
Parking
- Total spaces: 5
- Parking features: Gravel, Garage Door Opener, Garage, On Site, Garage Owned, Attached
- Attached garage spaces: 5
- Has uncovered spaces: Yes
Accessibility
- Accessibility features: No Disability Access
Features
- Stories: 1
- Patio & porch: Deck, Patio, Porch, Screened
- Exterior features: Fire Pit
- Fencing: Fenced,Chain Link
- Has view: Yes
- View description: Water
- Water view: Water
- Waterfront features: Lake Front, Lake Privileges
Lot
- Size: 5.23 Acres
- Dimensions: 520X480
- Features: Landscaped, Wooded, Mature Trees
Details
- Additional structures: Garage(s)
- Parcel number: 2234100010
- Special conditions: None
- Other equipment: Water-Softener Owned, Fan-Whole House, Generator
Construction
Type & style
- Home type: SingleFamily
- Architectural style: Ranch
- Property subtype: Single Family Residence
Materials
- Vinyl Siding
Condition
- New construction: No
- Year built: 1991
Utilities & green energy
- Sewer: Septic Tank
- Water: Well
Community & neighborhood
Community
- Community features: Lake
Location
- Region: Downs
- Subdivision: Hawthorne Ridge
HOA & financial
HOA
- Has HOA: Yes
- HOA fee: $300 annually
- Services included: Other
Other
Other facts
- Listing terms: Conventional
- Ownership: Fee Simple w/ HO Assn.
Price history
| Date | Event | Price |
|---|---|---|
| 8/10/2023 | Sold | $641,000+2.6%$153/sqft |
Source: | ||
| 7/12/2023 | Pending sale | $625,000$149/sqft |
Source: | ||
| 7/10/2023 | Contingent | $625,000$149/sqft |
Source: | ||
| 7/8/2023 | Listed for sale | $625,000+56.3%$149/sqft |
Source: | ||
| 12/17/2008 | Sold | $399,950$96/sqft |
Source: | ||
Public tax history
| Year | Property taxes | Tax assessment |
|---|---|---|
| 2024 | $17,572 +35.9% | $214,894 +31.6% |
| 2023 | $12,932 +5.4% | $163,298 +6.6% |
| 2022 | $12,271 +3.5% | $153,188 +4% |
Find assessor info on the county website
Neighborhood: 61736
Nearby schools
GreatSchools rating
- 10/10Tri-Valley Elementary SchoolGrades: PK-3Distance: 0.9 mi
- 6/10Tri-Valley Middle SchoolGrades: 4-8Distance: 1 mi
- 10/10Tri-Valley High SchoolGrades: 9-12Distance: 1 mi
Schools provided by the listing agent
- Elementary: Tri-Valley Elementary School
- Middle: Tri-Valley Junior High School
- High: Tri-Valley High School
- District: 3
Source: MRED as distributed by MLS GRID. This data may not be complete. We recommend contacting the local school district to confirm school assignments for this home.
Get pre-qualified for a loan
At Zillow Home Loans, we can pre-qualify you in as little as 5 minutes with no impact to your credit score.An equal housing lender. NMLS #10287.


