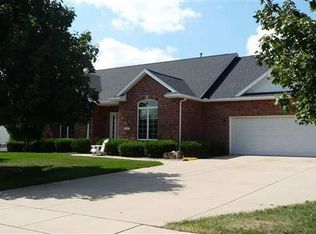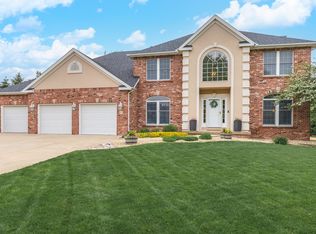Closed
$656,500
2104 Woodbine Rd, Bloomington, IL 61704
5beds
5,916sqft
Single Family Residence
Built in 2003
0.34 Acres Lot
$668,600 Zestimate®
$111/sqft
$4,670 Estimated rent
Home value
$668,600
$622,000 - $722,000
$4,670/mo
Zestimate® history
Loading...
Owner options
Explore your selling options
What's special
Here she is! In the distinguished Hawthorne II subdivision, this high-end beautifully maintained 5 beds, 4.5 bath quality custom built David Long Construction home waits for you! With over 5000 finished sqft, this builder's renowned custom trim and woodwork is highlighted in the impressive, coffered ceiling 2-story family room, custom 3 stage crown molding, arched entry, columned window wall, floor-to-ceiling hearth and 9 ft mirror flanked by built-in bookcase/cabinet combo. Wainscoting in formal dining room, 6 panel solid wood doors and 5" base trim throughout. The 1st floor primary features bay window sitting area, 10x10 closet, bath with split sinks, corner jetted tub and private water closet. Smartly designed entertainer's kitchen boasts large prep island, uplighting, beverage area, pantry and breakfast nook that leads to a relaxing screened in porch and deck. Private office and conveniently located laundry with utility sink and supply closet complete the main level floorplan. Two full baths on 2nd level include an ensuite. Walk-out basement offers comfortable 18 x 24 FR plus 28x20 separate game/entertainment area, 5th bedroom, full bath and expansive storage options. 2x6 exterior construction. Gorgeous, landscaped yard with 13 zone irrigation system, separate gardens and privacy. All windows professionally cleaned Sept 2025. Unit 5 schools - Benjamin Elementary, Evans JHS and NCHS. Major updates include Trane 3-zone HVAC (2022); CertainTeed Roof (2021); Bosch DW (2020); Interior paint (2018-2020); Trex Deck (2014).
Zillow last checked: 8 hours ago
Listing updated: October 18, 2025 at 02:10am
Listing courtesy of:
Sue Tretter, GRI 309-287-7962,
RE/MAX Rising
Bought with:
Sreenivas Poondru
Brilliant Real Estate
Source: MRED as distributed by MLS GRID,MLS#: 12458527
Facts & features
Interior
Bedrooms & bathrooms
- Bedrooms: 5
- Bathrooms: 5
- Full bathrooms: 4
- 1/2 bathrooms: 1
Primary bedroom
- Features: Flooring (Carpet), Window Treatments (Bay Window(s), Blinds), Bathroom (Full)
- Level: Main
- Area: 266 Square Feet
- Dimensions: 19X14
Bedroom 2
- Features: Flooring (Carpet)
- Level: Second
- Area: 180 Square Feet
- Dimensions: 15X12
Bedroom 3
- Features: Flooring (Carpet)
- Level: Second
- Area: 180 Square Feet
- Dimensions: 12X15
Bedroom 4
- Features: Flooring (Carpet)
- Level: Second
- Area: 156 Square Feet
- Dimensions: 13X12
Bedroom 5
- Features: Flooring (Carpet)
- Level: Basement
- Area: 150 Square Feet
- Dimensions: 10X15
Dining room
- Level: Main
- Area: 180 Square Feet
- Dimensions: 12X15
Enclosed porch
- Features: Flooring (Other), Window Treatments (Screens)
- Level: Main
- Area: 144 Square Feet
- Dimensions: 16X9
Family room
- Features: Flooring (Carpet)
- Level: Main
- Area: 560 Square Feet
- Dimensions: 28X20
Other
- Features: Flooring (Carpet)
- Level: Basement
- Area: 432 Square Feet
- Dimensions: 18X24
Kitchen
- Features: Kitchen (Eating Area-Table Space, Island), Flooring (Ceramic Tile), Window Treatments (Bay Window(s))
- Level: Main
- Area: 350 Square Feet
- Dimensions: 25X14
Laundry
- Features: Flooring (Ceramic Tile)
- Level: Main
- Area: 108 Square Feet
- Dimensions: 9X12
Living room
- Level: Main
- Area: 225 Square Feet
- Dimensions: 15X15
Recreation room
- Features: Flooring (Carpet)
- Level: Basement
- Area: 560 Square Feet
- Dimensions: 28X20
Heating
- Natural Gas
Cooling
- Central Air
Appliances
- Included: Range, Microwave, Dishwasher, Refrigerator, Washer, Dryer, Humidifier
- Laundry: Main Level, Gas Dryer Hookup, Electric Dryer Hookup, Sink
Features
- 1st Floor Bedroom, Built-in Features, Walk-In Closet(s), Bookcases, High Ceilings
- Flooring: Hardwood
- Windows: Bay Window(s), Blinds
- Basement: Finished,Exterior Entry,Rec/Family Area,Full
- Number of fireplaces: 2
- Fireplace features: Family Room, Basement
Interior area
- Total structure area: 5,987
- Total interior livable area: 5,916 sqft
- Finished area below ground: 1,850
Property
Parking
- Total spaces: 7
- Parking features: Garage Door Opener, On Site, Garage Owned, Attached, Owned, Garage
- Attached garage spaces: 3
- Has uncovered spaces: Yes
Accessibility
- Accessibility features: No Disability Access
Features
- Stories: 1
Lot
- Size: 0.34 Acres
- Dimensions: 100 x 150
Details
- Parcel number: 1530426013
- Special conditions: None
- Other equipment: Ceiling Fan(s), Sprinkler-Lawn
Construction
Type & style
- Home type: SingleFamily
- Architectural style: Traditional
- Property subtype: Single Family Residence
Materials
- Steel Siding, Brick
Condition
- New construction: No
- Year built: 2003
Utilities & green energy
- Sewer: Public Sewer
- Water: Public
Community & neighborhood
Security
- Security features: Carbon Monoxide Detector(s)
Community
- Community features: Curbs, Sidewalks, Street Lights
Location
- Region: Bloomington
- Subdivision: Hawthorne Ii
HOA & financial
HOA
- Has HOA: Yes
- HOA fee: $375 annually
- Services included: None
Other
Other facts
- Listing terms: Conventional
- Ownership: Fee Simple w/ HO Assn.
Price history
| Date | Event | Price |
|---|---|---|
| 10/17/2025 | Sold | $656,500-1.3%$111/sqft |
Source: | ||
| 9/19/2025 | Contingent | $665,000$112/sqft |
Source: | ||
| 9/16/2025 | Listed for sale | $665,000$112/sqft |
Source: | ||
Public tax history
| Year | Property taxes | Tax assessment |
|---|---|---|
| 2024 | $14,398 +20.9% | $184,301 +25.8% |
| 2023 | $11,907 -1.5% | $146,532 +2.6% |
| 2022 | $12,087 +1.5% | $142,791 +2.6% |
Find assessor info on the county website
Neighborhood: 61704
Nearby schools
GreatSchools rating
- 6/10Benjamin Elementary SchoolGrades: K-5Distance: 4 mi
- 7/10Evans Junior High SchoolGrades: 6-8Distance: 5.2 mi
- 8/10Normal Community High SchoolGrades: 9-12Distance: 1.8 mi
Schools provided by the listing agent
- Elementary: Benjamin Elementary
- Middle: Evans Jr High
- High: Normal Community High School
- District: 5
Source: MRED as distributed by MLS GRID. This data may not be complete. We recommend contacting the local school district to confirm school assignments for this home.

Get pre-qualified for a loan
At Zillow Home Loans, we can pre-qualify you in as little as 5 minutes with no impact to your credit score.An equal housing lender. NMLS #10287.

