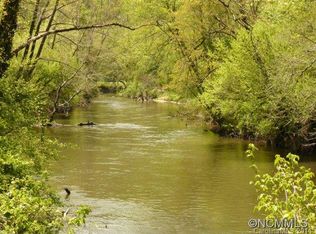Closed
$495,000
2104 Wilson Rd, Pisgah Forest, NC 28768
3beds
2,430sqft
Single Family Residence
Built in 1996
1.21 Acres Lot
$513,400 Zestimate®
$204/sqft
$3,161 Estimated rent
Home value
$513,400
$488,000 - $539,000
$3,161/mo
Zestimate® history
Loading...
Owner options
Explore your selling options
What's special
WELCOME HOME!!! OR LOOKING FOR AN OPPORTUNITY FOR LONG OR SHORT TERM RENTAL PROPERTY IN PISGAH FOREST TOURIST AREA!! ALL REASONABLE OFFERS WILL BE CONSIDERED!!!! This 3 bedroom 21/2 bath home that is a must see to truly appreciate. When you enter this spacious and well-built home you will see the open floor plan with the living room, dining area as well as the kitchen which allows you to enjoy the year round view from almost every room in the house.
You can enjoy the large deck with an awning on sunny summer days or the cozy heated sunroom just off of the master bedroom while looking at the mountain views. This well maintained home with a GENERATOR can be yours to enjoy or a great investment property for short term rentals. This main level living makes it easy to access all your daily needs as well as the garage.
Zillow last checked: 8 hours ago
Listing updated: February 05, 2025 at 09:06am
Listing Provided by:
Darlene Cope darlenecoperealestate@gmail.com,
LPT Realty, LLC
Bought with:
Katie Wangrin
Preferred Properties
Source: Canopy MLS as distributed by MLS GRID,MLS#: 4108810
Facts & features
Interior
Bedrooms & bathrooms
- Bedrooms: 3
- Bathrooms: 3
- Full bathrooms: 2
- 1/2 bathrooms: 1
- Main level bedrooms: 1
Primary bedroom
- Features: Ceiling Fan(s), Walk-In Closet(s)
- Level: Main
Bedroom s
- Level: Basement
Bedroom s
- Level: Basement
Bathroom full
- Level: Main
Bathroom half
- Level: Main
Bathroom full
- Level: Basement
Dining area
- Level: Main
Kitchen
- Level: Main
Living room
- Features: Ceiling Fan(s)
- Level: Main
Sunroom
- Level: Main
Heating
- Natural Gas
Cooling
- Central Air
Appliances
- Included: Dishwasher, Electric Oven, Freezer, Gas Cooktop, Gas Oven, Refrigerator, Washer/Dryer
- Laundry: Main Level
Features
- Open Floorplan, Pantry, Walk-In Closet(s)
- Flooring: Carpet, Linoleum, Tile, Wood
- Doors: French Doors
- Basement: Partially Finished,Storage Space
- Fireplace features: Gas Log
Interior area
- Total structure area: 1,620
- Total interior livable area: 2,430 sqft
- Finished area above ground: 1,620
- Finished area below ground: 810
Property
Parking
- Total spaces: 2
- Parking features: Driveway, Attached Garage, Garage on Main Level
- Attached garage spaces: 2
- Has uncovered spaces: Yes
Accessibility
- Accessibility features: Two or More Access Exits
Features
- Levels: One
- Stories: 1
- Patio & porch: Awning(s), Deck, Glass Enclosed
- Has view: Yes
- View description: Mountain(s), Year Round
- Waterfront features: None
Lot
- Size: 1.21 Acres
- Features: Sloped, Views
Details
- Additional structures: None
- Parcel number: 8596405989000
- Zoning: unzoned
- Special conditions: Standard
- Other equipment: Generator
Construction
Type & style
- Home type: SingleFamily
- Architectural style: Traditional
- Property subtype: Single Family Residence
Materials
- Brick Partial, Vinyl
- Roof: Shingle
Condition
- New construction: No
- Year built: 1996
Utilities & green energy
- Sewer: Septic Installed
- Water: Well
Community & neighborhood
Security
- Security features: Radon Mitigation System, Smoke Detector(s)
Community
- Community features: None
Location
- Region: Pisgah Forest
- Subdivision: Middlemount
Other
Other facts
- Listing terms: Cash,Conventional,FHA,USDA Loan,VA Loan
- Road surface type: Asphalt, Paved
Price history
| Date | Event | Price |
|---|---|---|
| 2/4/2025 | Sold | $495,000-5.7%$204/sqft |
Source: | ||
| 9/27/2024 | Price change | $525,000-19.1%$216/sqft |
Source: | ||
| 4/30/2024 | Price change | $649,000-6.6%$267/sqft |
Source: | ||
| 2/13/2024 | Listed for sale | $695,000$286/sqft |
Source: | ||
Public tax history
| Year | Property taxes | Tax assessment |
|---|---|---|
| 2024 | $2,222 | $337,540 |
| 2023 | $2,222 | $337,540 |
| 2022 | $2,222 +0.8% | $337,540 |
Find assessor info on the county website
Neighborhood: 28768
Nearby schools
GreatSchools rating
- 4/10Brevard ElementaryGrades: PK-5Distance: 1.3 mi
- 8/10Brevard MiddleGrades: 6-8Distance: 1.7 mi
- 1/10Davidson River SchoolGrades: 9-12Distance: 1.6 mi
Schools provided by the listing agent
- Elementary: Pisgah Forest
- Middle: Brevard
- High: Brevard
Source: Canopy MLS as distributed by MLS GRID. This data may not be complete. We recommend contacting the local school district to confirm school assignments for this home.

Get pre-qualified for a loan
At Zillow Home Loans, we can pre-qualify you in as little as 5 minutes with no impact to your credit score.An equal housing lender. NMLS #10287.
