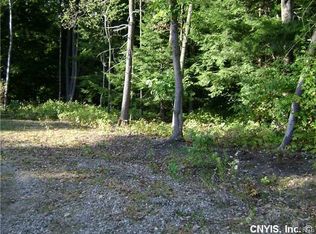Closed
$220,000
2104 Vienna Rd, Blossvale, NY 13308
3beds
1,468sqft
Single Family Residence
Built in 1949
10,018.8 Square Feet Lot
$233,200 Zestimate®
$150/sqft
$2,084 Estimated rent
Home value
$233,200
$198,000 - $275,000
$2,084/mo
Zestimate® history
Loading...
Owner options
Explore your selling options
What's special
Welcome to 2104 Vienna Road, a charming corner lot in Sylvan Beach, NY! Just a short walk from the picturesque village and a direct path to Oneida Lake, this home offers the best of lakeside living. With over 1400 sq ft, this well-maintained property has been cherished by the same owners since the 1960s. Enjoy the rare, dry, full basement, perfect for additional storage or living space. The home features 3 cozy bedrooms—2 on the first floor and 1 in the finished attic space. Relax on the expansive front and rear decks, ideal for entertaining or unwinding. The 2-stall garage boasts high ceilings and over 700 sq ft, accommodating all your storage and workshop needs. The addition features a luxurious 10-person jacuzzi, creating a private oasis for ultimate relaxation. Don’t miss this unique opportunity!
Zillow last checked: 8 hours ago
Listing updated: September 27, 2024 at 11:41am
Listed by:
Rocco DePerno 315-749-5676,
Coldwell Banker Faith Properties,
Trevor Worden 315-725-0607,
Century 21 One Realty Partners
Bought with:
Chas Levitt, 10301221563
Coldwell Banker Faith Properties
Source: NYSAMLSs,MLS#: S1544599 Originating MLS: Mohawk Valley
Originating MLS: Mohawk Valley
Facts & features
Interior
Bedrooms & bathrooms
- Bedrooms: 3
- Bathrooms: 1
- Full bathrooms: 1
- Main level bathrooms: 1
- Main level bedrooms: 2
Bedroom 1
- Level: First
Bedroom 1
- Level: First
Bedroom 2
- Level: First
Bedroom 2
- Level: First
Bedroom 3
- Level: Second
Bedroom 3
- Level: Second
Great room
- Level: First
Great room
- Level: First
Kitchen
- Level: First
Kitchen
- Level: First
Living room
- Level: First
Living room
- Level: First
Heating
- Oil, Forced Air
Cooling
- Central Air
Appliances
- Included: Dryer, Electric Oven, Electric Range, Electric Water Heater, Microwave, Refrigerator, Washer
- Laundry: Main Level
Features
- Attic, Ceiling Fan(s), Eat-in Kitchen, Separate/Formal Living Room, Hot Tub/Spa, Sliding Glass Door(s), Skylights, Bedroom on Main Level, Main Level Primary
- Flooring: Carpet, Ceramic Tile, Hardwood, Varies
- Doors: Sliding Doors
- Windows: Skylight(s)
- Basement: Full,Sump Pump
- Has fireplace: No
Interior area
- Total structure area: 1,468
- Total interior livable area: 1,468 sqft
Property
Parking
- Total spaces: 2
- Parking features: Attached, Electricity, Garage, Storage, Workshop in Garage, Driveway
- Attached garage spaces: 2
Features
- Levels: Two
- Stories: 2
- Patio & porch: Deck
- Exterior features: Blacktop Driveway, Deck, See Remarks
- Has spa: Yes
- Spa features: Hot Tub
Lot
- Size: 10,018 sqft
- Dimensions: 100 x 100
- Features: Corner Lot
Details
- Additional structures: Shed(s), Storage
- Parcel number: 30640123602000010070000000
- Special conditions: Standard
Construction
Type & style
- Home type: SingleFamily
- Architectural style: Cape Cod
- Property subtype: Single Family Residence
Materials
- Vinyl Siding
- Foundation: Block
- Roof: Metal
Condition
- Resale
- Year built: 1949
Utilities & green energy
- Electric: Circuit Breakers
- Sewer: Connected
- Water: Connected, Public
- Utilities for property: Sewer Connected, Water Connected
Community & neighborhood
Location
- Region: Blossvale
Other
Other facts
- Listing terms: Cash,Conventional,FHA,VA Loan
Price history
| Date | Event | Price |
|---|---|---|
| 9/18/2024 | Sold | $220,000-8.3%$150/sqft |
Source: | ||
| 6/10/2024 | Listed for sale | $239,900$163/sqft |
Source: | ||
| 6/4/2024 | Listing removed | -- |
Source: | ||
| 5/10/2024 | Price change | $239,900-4%$163/sqft |
Source: | ||
| 4/15/2024 | Listed for sale | $249,900$170/sqft |
Source: | ||
Public tax history
Tax history is unavailable.
Neighborhood: 13308
Nearby schools
GreatSchools rating
- 2/10Mcconnellsville Elementary SchoolGrades: PK-4Distance: 5 mi
- 4/10Camden Middle SchoolGrades: 5-8Distance: 9.1 mi
- 5/10Camden Senior High SchoolGrades: 9-12Distance: 9.7 mi
Schools provided by the listing agent
- District: Camden
Source: NYSAMLSs. This data may not be complete. We recommend contacting the local school district to confirm school assignments for this home.
