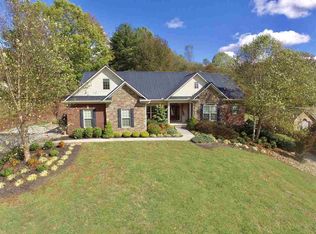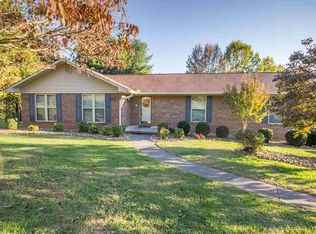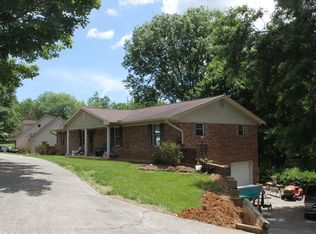Sold for $429,900 on 05/30/25
Street View
$429,900
2104 Vantage View Dr, Morristown, TN 37814
4beds
3baths
2,694sqft
SingleFamily
Built in 1990
0.76 Acres Lot
$432,200 Zestimate®
$160/sqft
$2,799 Estimated rent
Home value
$432,200
$333,000 - $562,000
$2,799/mo
Zestimate® history
Loading...
Owner options
Explore your selling options
What's special
2104 VANTAGE VIEW DRIVE. Enjoy views of the mtns. in this full brick rancher in prime neighborhood, 4BRs/3BAs oversized master, hardwood, media room and much more. MLS #533921 $199,900
Facts & features
Interior
Bedrooms & bathrooms
- Bedrooms: 4
- Bathrooms: 3
Heating
- Other
Features
- Flooring: Carpet, Hardwood
- Basement: Unfinished
Interior area
- Total interior livable area: 2,694 sqft
Property
Features
- Exterior features: Brick
Lot
- Size: 0.76 Acres
Details
- Parcel number: 033BF03000000
Construction
Type & style
- Home type: SingleFamily
Materials
- Foundation: Footing
- Roof: Composition
Condition
- Year built: 1990
Community & neighborhood
Location
- Region: Morristown
Price history
| Date | Event | Price |
|---|---|---|
| 5/30/2025 | Sold | $429,900$160/sqft |
Source: Public Record | ||
| 3/10/2025 | Pending sale | $429,900$160/sqft |
Source: | ||
| 2/22/2025 | Price change | $429,900-2.3%$160/sqft |
Source: | ||
| 2/17/2025 | Price change | $439,900-2%$163/sqft |
Source: | ||
| 2/11/2025 | Price change | $448,900-0.1%$167/sqft |
Source: | ||
Public tax history
| Year | Property taxes | Tax assessment |
|---|---|---|
| 2024 | $1,675 | $53,000 |
| 2023 | $1,675 | $53,000 |
| 2022 | $1,675 | $53,000 |
Find assessor info on the county website
Neighborhood: 37814
Nearby schools
GreatSchools rating
- 4/10West Elementary SchoolGrades: PK-5Distance: 0.8 mi
- 7/10Lincoln Heights Middle SchoolGrades: 6-8Distance: 2.5 mi
- 5/10Morristown West High SchoolGrades: 9-12Distance: 2.2 mi

Get pre-qualified for a loan
At Zillow Home Loans, we can pre-qualify you in as little as 5 minutes with no impact to your credit score.An equal housing lender. NMLS #10287.


