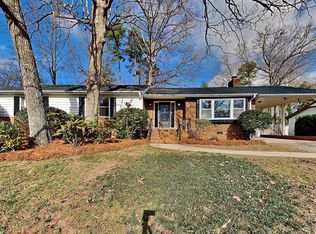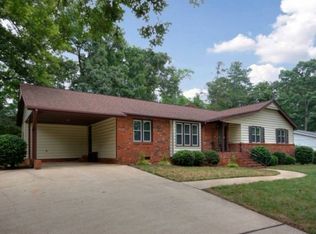Charming Curb Appeal. Hurry to See Completely Updated Kitchen and ALL Baths + Hardwoods Up and Down in this Move-In Ready Cul-de-Sac Home on .29-Ac Fenced Lot. Open to Family Rm, lovely Home boasts Kitchen Remodel feat soft-close cabinetry, granite tops, tile backsplash--all the Bells & Whistles. Stunning Master BA Reno w/Soaker Tub and frameless surround, all-tile Shower. Bamboo floors up. Large BRs. Spacious Screened Porch. Oversized Garage. No HOA, Close to 440/540, Walk to No Ridge Shop Ctr.
This property is off market, which means it's not currently listed for sale or rent on Zillow. This may be different from what's available on other websites or public sources.

