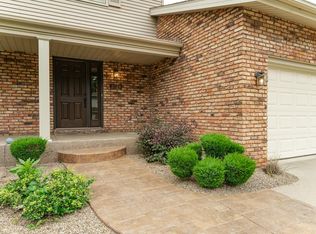Closed
$378,900
2104 Telemark Ln NW, Rochester, MN 55901
5beds
2,480sqft
Single Family Residence
Built in 1974
0.27 Acres Lot
$397,600 Zestimate®
$153/sqft
$2,509 Estimated rent
Home value
$397,600
$362,000 - $437,000
$2,509/mo
Zestimate® history
Loading...
Owner options
Explore your selling options
What's special
Nestled in a highly sought-after NW neighborhood known for its quiet, tree-lined streets, this stunning home perfectly combines modern amenities with timeless charm. The heart of the home is the beautifully designed kitchen, featuring sleek granite countertops that add a touch of elegance while providing functionality for all your culinary adventures. The kitchen's thoughtful layout flows effortlessly into the formal dining room. It opens up to an expansive great room with a cozy fireplace and vaulted ceiling—creating the ideal space for intimate family moments and lively gatherings. This well-maintained home has been thoughtfully updated with new appliances, flooring, fresh paint, a water softener, updated mechanical systems, and more. These updates enhance the home's appeal and ensure long-lasting comfort and convenience. With five generously sized bedrooms and three well-appointed bathrooms, this home offers ample space for family and guests, providing comfort and privacy. Every detail has been carefully considered to create a warm and inviting environment that you'll love coming home to. To fully experience this exceptional property's beauty, charm, and thoughtful layout, a firsthand visit is a must. Don’t miss the opportunity to see this remarkable home for yourself.
Zillow last checked: 8 hours ago
Listing updated: October 16, 2025 at 11:39pm
Listed by:
Ron Wightman 507-208-2246,
WightmanBrock Real Estate Advisors
Bought with:
Mickey Rowland
Re/Max Results
Source: NorthstarMLS as distributed by MLS GRID,MLS#: 6599653
Facts & features
Interior
Bedrooms & bathrooms
- Bedrooms: 5
- Bathrooms: 3
- Full bathrooms: 1
- 3/4 bathrooms: 2
Bedroom 1
- Level: Main
Bedroom 2
- Level: Main
Bedroom 3
- Level: Basement
Bedroom 4
- Level: Basement
Bedroom 5
- Level: Basement
Dining room
- Level: Main
Family room
- Level: Basement
Kitchen
- Level: Main
Laundry
- Level: Basement
Living room
- Level: Main
Heating
- Forced Air
Cooling
- Central Air
Appliances
- Included: Dishwasher, Dryer, Exhaust Fan, Microwave, Range, Refrigerator, Washer
Features
- Basement: Block,Daylight,Finished,Full
- Number of fireplaces: 2
- Fireplace features: Masonry, Gas, Wood Burning
Interior area
- Total structure area: 2,480
- Total interior livable area: 2,480 sqft
- Finished area above ground: 1,208
- Finished area below ground: 1,208
Property
Parking
- Total spaces: 2
- Parking features: Attached
- Attached garage spaces: 2
Accessibility
- Accessibility features: None
Features
- Levels: Multi/Split
- Patio & porch: Deck, Front Porch
Lot
- Size: 0.27 Acres
- Dimensions: 95 x 125
- Features: Near Public Transit, Corner Lot
Details
- Foundation area: 1272
- Parcel number: 742623023264
- Zoning description: Residential-Single Family
Construction
Type & style
- Home type: SingleFamily
- Property subtype: Single Family Residence
Materials
- Cedar, Frame
- Roof: Asphalt
Condition
- Age of Property: 51
- New construction: No
- Year built: 1974
Utilities & green energy
- Gas: Natural Gas
- Sewer: City Sewer/Connected
- Water: City Water - In Street
Community & neighborhood
Location
- Region: Rochester
- Subdivision: Valhalla 3rd Sub
HOA & financial
HOA
- Has HOA: No
Other
Other facts
- Road surface type: Paved
Price history
| Date | Event | Price |
|---|---|---|
| 10/16/2024 | Sold | $378,900+2.7%$153/sqft |
Source: | ||
| 9/23/2024 | Pending sale | $369,000$149/sqft |
Source: | ||
| 9/11/2024 | Listed for sale | $369,000+84.5%$149/sqft |
Source: | ||
| 5/6/2015 | Sold | $200,000-3.4%$81/sqft |
Source: | ||
| 3/27/2015 | Pending sale | $207,000$83/sqft |
Source: Property Brokers of Minnesota, INC #4056540 Report a problem | ||
Public tax history
| Year | Property taxes | Tax assessment |
|---|---|---|
| 2025 | $4,772 +15% | $345,900 +2.2% |
| 2024 | $4,150 | $338,500 +3% |
| 2023 | -- | $328,600 +6.8% |
Find assessor info on the county website
Neighborhood: 55901
Nearby schools
GreatSchools rating
- 5/10Hoover Elementary SchoolGrades: 3-5Distance: 0.4 mi
- 4/10Kellogg Middle SchoolGrades: 6-8Distance: 1.1 mi
- 8/10Century Senior High SchoolGrades: 8-12Distance: 2.6 mi
Schools provided by the listing agent
- Elementary: Churchill-Hoover
- Middle: Kellogg
- High: Century
Source: NorthstarMLS as distributed by MLS GRID. This data may not be complete. We recommend contacting the local school district to confirm school assignments for this home.
Get a cash offer in 3 minutes
Find out how much your home could sell for in as little as 3 minutes with a no-obligation cash offer.
Estimated market value$397,600
Get a cash offer in 3 minutes
Find out how much your home could sell for in as little as 3 minutes with a no-obligation cash offer.
Estimated market value
$397,600
