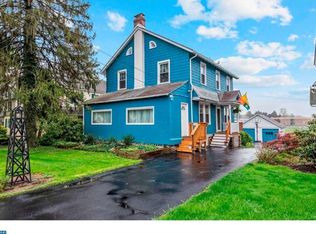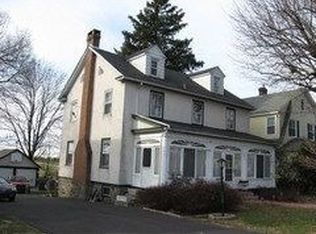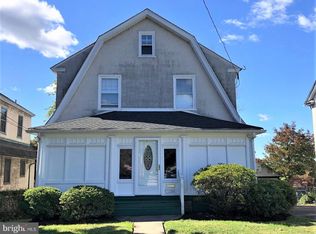This wonderful home is located by the fields of Abington High School. New kitchen, new baths new replacement windows, Central Air, and newer roof are just a few amenities that you will enjoy in your new home. Hardwood floors throughout. Enter to a large dining room with Beautiful french doors leading to an enclosed porch for entertaining or relaxing. The porch leads to a deck with motorized awning. A new eat in kitchen accessible to a laundry room with plenty of storage for coats and boots. The Family room boasts a cozy Wood Stove Quadra Fire insert for cold winter nights. There is a full bath with stall shower as well as a first floor bedroom which is currently being used as an office. The second floor large main bedroom has a dressing room with two large closets. There are two additional bedrooms and renovated bath that complete the second floor. A pull down attic has plenty of additional storage. The full basement offers plenty of possibilities. A fireplace/pit in the backyard and patio is perfect for outdoor living. The garage is being used as a 'man cave' and wood working area. It could easily be converted back to a garage. A new vinyl fence has been added to the side yard. Close to shopping, train station, major roadways and Abington Hospital.
This property is off market, which means it's not currently listed for sale or rent on Zillow. This may be different from what's available on other websites or public sources.


