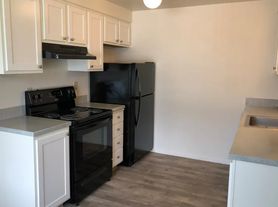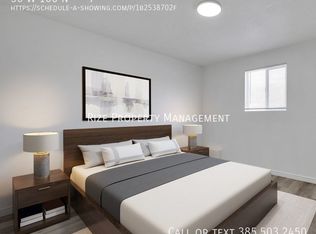All Bills Paid Large Furnished Day Light Suite with Master Bedroom. The space has a large living area, kitchenette, king bed, walk-in closet, and gym equipment.
The living room has desk space, and large flat screen TV. The kitchenette has two refrigerators (a mini-fridge and an additional larger fridge), a microwave, and a very nice 2-burner induction stove. The kitchenette includes a table, toaster, blender, silverware, plates, cups and induction pots.
The master room has lots of light and celing fan, bedding with plenty comfortable pillows, nice size bathroom, and private french doors to a large deck with beautiful views that include a creek.
The laundry has washer, dryer, ironing board and iron. Good credit or no credit is accepted and background check required. Feel free to text or call Ruth at 52O.265.7OO3
The Furnished Light Master Suite includes all paid utilities: electricity, internet, gas, cable, water and trash.
The property is non-smoking/no vaping, no pets allowed, no parties, and quiet hours. Parking on the street for one vehicle only. The space is for one person only.
Apartment for rent
Accepts Zillow applications
$1,590/mo
2104 Summerwood Dr, Layton, UT 84040
1beds
1,300sqft
Price may not include required fees and charges.
Apartment
Available Sun Dec 28 2025
No pets
Central air
Shared laundry
-- Parking
Forced air
What's special
Large flat screen tvInduction potsLarge deckBeautiful viewsGym equipmentKing bedTwo refrigerators
- 65 days |
- -- |
- -- |
Travel times
Facts & features
Interior
Bedrooms & bathrooms
- Bedrooms: 1
- Bathrooms: 1
- Full bathrooms: 1
Heating
- Forced Air
Cooling
- Central Air
Appliances
- Included: Microwave, Refrigerator
- Laundry: Shared
Features
- Walk In Closet
- Flooring: Hardwood, Tile
- Furnished: Yes
Interior area
- Total interior livable area: 1,300 sqft
Property
Parking
- Details: Contact manager
Features
- Exterior features: Cable included in rent, Electricity included in rent, Garbage included in rent, Gas included in rent, Heating system: Forced Air, Internet included in rent, Walk In Closet, Water included in rent
Details
- Parcel number: 112110034
Construction
Type & style
- Home type: Apartment
- Property subtype: Apartment
Utilities & green energy
- Utilities for property: Cable, Electricity, Garbage, Gas, Internet, Water
Building
Management
- Pets allowed: No
Community & HOA
Location
- Region: Layton
Financial & listing details
- Lease term: 6 Month
Price history
| Date | Event | Price |
|---|---|---|
| 9/1/2025 | Listed for rent | $1,590$1/sqft |
Source: Zillow Rentals | ||
| 11/2/2020 | Listing removed | $644,900$496/sqft |
Source: Intermountain Properties #1693420 | ||
| 10/29/2020 | Price change | $644,900-0.8%$496/sqft |
Source: Intermountain Properties #1693420 | ||
| 10/20/2020 | Price change | $649,900-0.8%$500/sqft |
Source: Intermountain Properties #1693420 | ||
| 9/24/2020 | Price change | $654,900-0.8%$504/sqft |
Source: Intermountain Properties #1693420 | ||

