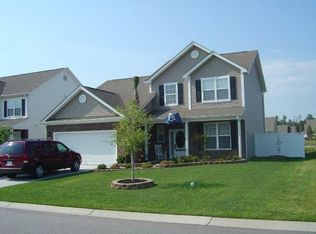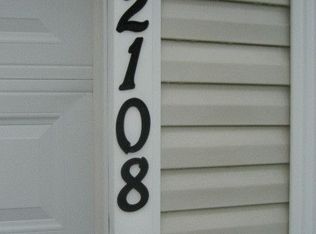Sold for $386,000
$386,000
2104 Seneca Ridge Dr., Myrtle Beach, SC 29579
4beds
2,800sqft
Single Family Residence
Built in 2004
9,147.6 Square Feet Lot
$378,300 Zestimate®
$138/sqft
$2,529 Estimated rent
Home value
$378,300
$352,000 - $409,000
$2,529/mo
Zestimate® history
Loading...
Owner options
Explore your selling options
What's special
This spacious 4 bedroom, 2.5 bathroom home is perfect for families looking to settle in a vibrant and growing community with top-rated schools, convenient access to major highways, and a friendly neighborhood atmosphere. Don’t miss out on this opportunity to own a quality home in Carolina Forest’s Avalon community for less than you can rent. Avalon's 11-acre community center features a junior olympic swimming pool, baseball/softball diamond with dugouts, soccer field, a full size basketball court, a regulation size volleyball court, fishing pond, a children's playground with lots of activities, a covered picnic pavillion with picnic tables and charcoal grills, and much, much more!
Zillow last checked: 8 hours ago
Listing updated: August 01, 2024 at 10:03am
Listed by:
Todd Palmer Cell:843-945-0123,
EXP Realty LLC
Bought with:
Yolanda Flores, 105339
Keller Williams Innovate South
Source: CCAR,MLS#: 2413943 Originating MLS: Coastal Carolinas Association of Realtors
Originating MLS: Coastal Carolinas Association of Realtors
Facts & features
Interior
Bedrooms & bathrooms
- Bedrooms: 4
- Bathrooms: 3
- Full bathrooms: 2
- 1/2 bathrooms: 1
Primary bedroom
- Features: Tray Ceiling(s), Ceiling Fan(s), Linen Closet, Main Level Master, Walk-In Closet(s)
Primary bathroom
- Features: Bathtub, Dual Sinks, Garden Tub/Roman Tub, Separate Shower, Vanity
Family room
- Features: Ceiling Fan(s), Vaulted Ceiling(s)
Kitchen
- Features: Breakfast Area, Kitchen Exhaust Fan, Kitchen Island, Pantry, Solid Surface Counters
Living room
- Features: Ceiling Fan(s), Vaulted Ceiling(s)
Other
- Features: Bedroom on Main Level, Entrance Foyer
Heating
- Central, Electric
Cooling
- Central Air
Appliances
- Included: Dishwasher, Disposal, Microwave, Range, Refrigerator, Range Hood, Dryer, Washer
Features
- Window Treatments, Bedroom on Main Level, Breakfast Area, Entrance Foyer, Kitchen Island, Solid Surface Counters
- Flooring: Carpet, Tile, Wood
- Doors: Storm Door(s)
Interior area
- Total structure area: 2,800
- Total interior livable area: 2,800 sqft
Property
Parking
- Total spaces: 4
- Parking features: Driveway
- Has uncovered spaces: Yes
Features
- Levels: Two
- Stories: 2
- Patio & porch: Rear Porch, Front Porch, Patio
- Exterior features: Porch, Patio
- Pool features: Community, Outdoor Pool
- Has view: Yes
- View description: Lake
- Has water view: Yes
- Water view: Lake
Lot
- Size: 9,147 sqft
- Features: City Lot, Rectangular, Rectangular Lot
Details
- Additional parcels included: ,
- Parcel number: 39805030023
- Zoning: Res
- Special conditions: None
Construction
Type & style
- Home type: SingleFamily
- Architectural style: Traditional
- Property subtype: Single Family Residence
Materials
- Brick Veneer, Wood Frame
- Foundation: Slab
Condition
- Resale
- Year built: 2004
Utilities & green energy
- Water: Public
- Utilities for property: Cable Available, Electricity Available, Phone Available, Sewer Available, Underground Utilities, Water Available
Community & neighborhood
Security
- Security features: Smoke Detector(s)
Community
- Community features: Clubhouse, Golf Carts OK, Recreation Area, Long Term Rental Allowed, Pool
Location
- Region: Myrtle Beach
- Subdivision: Carolina Forest - Avalon
HOA & financial
HOA
- Has HOA: Yes
- HOA fee: $65 monthly
- Amenities included: Clubhouse, Owner Allowed Golf Cart, Owner Allowed Motorcycle, Pet Restrictions, Tenant Allowed Golf Cart, Tenant Allowed Motorcycle
- Services included: Association Management, Common Areas, Pool(s), Recreation Facilities, Trash
Other
Other facts
- Listing terms: Cash,Conventional,FHA,Portfolio Loan
Price history
| Date | Event | Price |
|---|---|---|
| 7/31/2024 | Sold | $386,000-2.3%$138/sqft |
Source: | ||
| 6/14/2024 | Contingent | $395,000$141/sqft |
Source: | ||
| 6/10/2024 | Listed for sale | $395,000+0%$141/sqft |
Source: | ||
| 5/27/2024 | Listing removed | -- |
Source: | ||
| 5/15/2024 | Price change | $394,900-1.3%$141/sqft |
Source: | ||
Public tax history
| Year | Property taxes | Tax assessment |
|---|---|---|
| 2024 | $2,530 +6.7% | $202,263 +15% |
| 2023 | $2,370 +1.6% | $175,881 |
| 2022 | $2,333 | $175,881 |
Find assessor info on the county website
Neighborhood: Carolina Forest
Nearby schools
GreatSchools rating
- 7/10Carolina Forest Elementary SchoolGrades: PK-5Distance: 2.2 mi
- 7/10Ten Oaks MiddleGrades: 6-8Distance: 1.1 mi
- 7/10Carolina Forest High SchoolGrades: 9-12Distance: 3.2 mi
Schools provided by the listing agent
- Elementary: Conway Elementary School
- Middle: Ten Oaks Middle
- High: Carolina Forest High School
Source: CCAR. This data may not be complete. We recommend contacting the local school district to confirm school assignments for this home.
Get pre-qualified for a loan
At Zillow Home Loans, we can pre-qualify you in as little as 5 minutes with no impact to your credit score.An equal housing lender. NMLS #10287.
Sell for more on Zillow
Get a Zillow Showcase℠ listing at no additional cost and you could sell for .
$378,300
2% more+$7,566
With Zillow Showcase(estimated)$385,866

