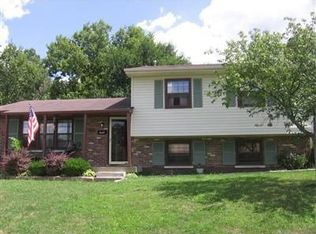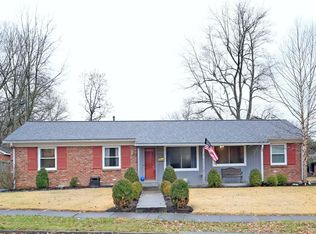Sold for $243,000
$243,000
2104 Sage Rd, Lexington, KY 40504
3beds
1,025sqft
Single Family Residence
Built in 1963
6,229.08 Square Feet Lot
$272,300 Zestimate®
$237/sqft
$1,418 Estimated rent
Home value
$272,300
$259,000 - $286,000
$1,418/mo
Zestimate® history
Loading...
Owner options
Explore your selling options
What's special
Welcome home! This fully updated, all brick ranch, is move-in ready and prepped for it's new owners! Upon entering, you'll love the bright LVP flooring that starts in the spacious living room and runs throughout the heart of the home. The revamped kitchen features modern white cabinetry, quartz countertops, subway tile backsplash and stainless steel appliances. The bathroom boasts a shiplap accent wall, large vanity with granite countertop, and a subway tiled shower. Enjoy many relaxing evenings on the large deck in the backyard that's been freshly stained. The 1.5 car garage has plenty of space to park a vehicle and store lawn equipment, tools, storage boxes, etc. This home is a true gem and sits on a quiet street. Schedule your private showing today!
Zillow last checked: 8 hours ago
Listing updated: August 28, 2025 at 10:50pm
Listed by:
Tanner Napier 859-317-0115,
The Brokerage
Bought with:
Morgan Withrow, 220861
The Brokerage
Source: Imagine MLS,MLS#: 23017687
Facts & features
Interior
Bedrooms & bathrooms
- Bedrooms: 3
- Bathrooms: 1
- Full bathrooms: 1
Primary bedroom
- Level: First
Bedroom 1
- Level: First
Bedroom 2
- Level: First
Bathroom 1
- Description: Full Bath
- Level: First
Heating
- Natural Gas
Cooling
- Electric
Appliances
- Included: Dishwasher, Microwave, Refrigerator, Range
- Laundry: Electric Dryer Hookup, Washer Hookup
Features
- Breakfast Bar, Eat-in Kitchen, Ceiling Fan(s)
- Flooring: Carpet, Tile, Vinyl
- Windows: Insulated Windows, Blinds
- Basement: Crawl Space
- Has fireplace: No
Interior area
- Total structure area: 1,025
- Total interior livable area: 1,025 sqft
- Finished area above ground: 1,025
- Finished area below ground: 0
Property
Parking
- Total spaces: 1.5
- Parking features: Detached Garage, Driveway, Garage Door Opener, Garage Faces Front
- Garage spaces: 1.5
- Has uncovered spaces: Yes
Features
- Levels: One
- Patio & porch: Deck, Patio, Porch
- Fencing: Privacy,Wood
- Has view: Yes
- View description: Neighborhood
Lot
- Size: 6,229 sqft
Details
- Parcel number: 13232950
Construction
Type & style
- Home type: SingleFamily
- Architectural style: Ranch
- Property subtype: Single Family Residence
Materials
- Brick Veneer
- Foundation: Block
- Roof: Shingle
Condition
- New construction: No
- Year built: 1963
Utilities & green energy
- Sewer: Public Sewer
- Water: Public
Community & neighborhood
Location
- Region: Lexington
- Subdivision: Garden Springs
Price history
| Date | Event | Price |
|---|---|---|
| 10/11/2023 | Sold | $243,000+3.4%$237/sqft |
Source: | ||
| 9/21/2023 | Contingent | $235,000$229/sqft |
Source: | ||
| 9/20/2023 | Price change | $235,000-4.1%$229/sqft |
Source: | ||
| 9/14/2023 | Listed for sale | $245,000+48.5%$239/sqft |
Source: | ||
| 3/24/2021 | Listing removed | -- |
Source: Owner Report a problem | ||
Public tax history
| Year | Property taxes | Tax assessment |
|---|---|---|
| 2023 | $2,401 -3.2% | $194,200 |
| 2022 | $2,481 +17.7% | $194,200 +17.7% |
| 2021 | $2,108 | $165,000 |
Find assessor info on the county website
Neighborhood: Garden Springs
Nearby schools
GreatSchools rating
- 4/10Garden Springs Elementary SchoolGrades: K-5Distance: 0.3 mi
- 7/10Beaumont Middle SchoolGrades: 6-8Distance: 0.7 mi
- 10/10Lafayette High SchoolGrades: 9-12Distance: 1.1 mi
Schools provided by the listing agent
- Elementary: Garden Springs
- Middle: Beaumont
- High: Lafayette
Source: Imagine MLS. This data may not be complete. We recommend contacting the local school district to confirm school assignments for this home.
Get pre-qualified for a loan
At Zillow Home Loans, we can pre-qualify you in as little as 5 minutes with no impact to your credit score.An equal housing lender. NMLS #10287.

