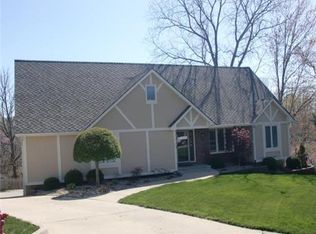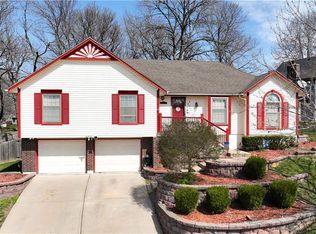Sold
Price Unknown
2104 SW Brighton Ct, Blue Springs, MO 64015
3beds
3,017sqft
Single Family Residence
Built in 1987
0.28 Acres Lot
$407,700 Zestimate®
$--/sqft
$2,718 Estimated rent
Home value
$407,700
$363,000 - $461,000
$2,718/mo
Zestimate® history
Loading...
Owner options
Explore your selling options
What's special
The size of this will surprise you... it does not look as big as it is from the front, but this house goes on and on! Well-cared for with many recent improvements. New garage floor and partial new driveway slab, freshly stained decks and fencing around the back and pool. The inground pool - featuring a newer liner - feels so private and a large storage shed makes storing pool accessories easy. Located on a treed cul-de-sac lot. The inside features gorgeous hardwood and tile floors and crown molding. Spacious main level master suite, large, open family room on main level overlooks spacious deck and inground pool. Features main-level office. Walkout basement could provide for separate quarters or just multiple spaces for guests and entertaining. You must see this one to believe it!
Zillow last checked: 8 hours ago
Listing updated: September 27, 2024 at 09:09am
Listing Provided by:
Christina Brown 816-896-8916,
Sage Door Realty, LLC,
Stephen Brown 816-896-8878,
Sage Door Realty, LLC
Bought with:
Zachary Robertson, 2024008793
RE/MAX Heritage
Source: Heartland MLS as distributed by MLS GRID,MLS#: 2502789
Facts & features
Interior
Bedrooms & bathrooms
- Bedrooms: 3
- Bathrooms: 3
- Full bathrooms: 3
Primary bedroom
- Features: Ceiling Fan(s), Walk-In Closet(s), Wood Floor
- Level: First
- Area: 221 Square Feet
- Dimensions: 13 x 17
Bedroom 2
- Features: Ceiling Fan(s), Wood Floor
- Level: First
- Area: 165 Square Feet
- Dimensions: 11 x 15
Bedroom 3
- Features: Carpet
- Level: Basement
- Area: 156 Square Feet
- Dimensions: 12 x 13
Primary bathroom
- Features: Double Vanity, Shower Only
- Level: First
- Area: 32 Square Feet
- Dimensions: 4 x 8
Bathroom 2
- Features: Shower Over Tub
- Level: First
- Area: 30 Square Feet
- Dimensions: 5 x 6
Bathroom 3
- Features: Shower Only
- Level: Basement
- Area: 20 Square Feet
- Dimensions: 4 x 5
Breakfast room
- Features: Pantry, Wood Floor
- Level: First
- Area: 63 Square Feet
- Dimensions: 7 x 9
Kitchen
- Features: Ceiling Fan(s), Wood Floor
- Level: First
- Area: 110 Square Feet
- Dimensions: 10 x 11
Living room
- Features: Ceiling Fan(s), Fireplace, Wood Floor
- Level: First
- Area: 459 Square Feet
- Dimensions: 17 x 27
Office
- Features: Wood Floor
- Level: First
- Area: 171 Square Feet
- Dimensions: 9 x 19
Other
- Features: Walk-In Closet(s)
- Level: Basement
- Area: 210 Square Feet
- Dimensions: 14 x 15
Recreation room
- Features: Built-in Features, Fireplace
- Level: Basement
- Area: 442 Square Feet
- Dimensions: 17 x 26
Sun room
- Features: Carpet
- Level: Basement
- Area: 180 Square Feet
- Dimensions: 9 x 20
Heating
- Heat Pump
Cooling
- Heat Pump
Appliances
- Included: Dishwasher, Disposal, Microwave, Built-In Electric Oven, Under Cabinet Appliance(s)
Features
- Ceiling Fan(s), Pantry, In-Law Floorplan, Stained Cabinets, Vaulted Ceiling(s), Walk-In Closet(s), Wet Bar
- Flooring: Tile, Wood
- Basement: Finished,Walk-Out Access
- Number of fireplaces: 1
- Fireplace features: Family Room
Interior area
- Total structure area: 3,017
- Total interior livable area: 3,017 sqft
- Finished area above ground: 1,787
- Finished area below ground: 1,230
Property
Parking
- Total spaces: 2
- Parking features: Attached, Garage Faces Front
- Attached garage spaces: 2
Features
- Patio & porch: Deck
- Has private pool: Yes
- Pool features: In Ground
- Fencing: Privacy,Wood
Lot
- Size: 0.28 Acres
- Features: Adjoin Greenspace, Cul-De-Sac, Wooded
Details
- Additional structures: Shed(s)
- Parcel number: 42130174400000000
Construction
Type & style
- Home type: SingleFamily
- Architectural style: Traditional
- Property subtype: Single Family Residence
Materials
- Brick Trim, Vinyl Siding
- Roof: Composition
Condition
- Year built: 1987
Utilities & green energy
- Sewer: Public Sewer
- Water: Public
Community & neighborhood
Location
- Region: Blue Springs
- Subdivision: Brookshire
HOA & financial
HOA
- Has HOA: Yes
- HOA fee: $75 annually
- Association name: Brookshire Neighborhood HOA
Other
Other facts
- Listing terms: Cash,Conventional,FHA,VA Loan
- Ownership: Private
Price history
| Date | Event | Price |
|---|---|---|
| 9/26/2024 | Sold | -- |
Source: | ||
| 9/13/2024 | Pending sale | $385,000$128/sqft |
Source: | ||
| 8/21/2024 | Contingent | $385,000$128/sqft |
Source: | ||
| 8/7/2024 | Listed for sale | $385,000$128/sqft |
Source: | ||
| 4/17/2001 | Sold | -- |
Source: Public Record | ||
Public tax history
| Year | Property taxes | Tax assessment |
|---|---|---|
| 2024 | $4,800 +2% | $58,830 |
| 2023 | $4,707 +10.8% | $58,830 +25.4% |
| 2022 | $4,249 +0.1% | $46,930 |
Find assessor info on the county website
Neighborhood: 64015
Nearby schools
GreatSchools rating
- 4/10Franklin Smith Elementary SchoolGrades: K-5Distance: 0.6 mi
- NALiggett Trail Education CenterGrades: PK-12Distance: 0.8 mi
- 6/10Moreland Ridge Middle SchoolGrades: 6-8Distance: 1 mi
Schools provided by the listing agent
- Elementary: Franklin Smith
- Middle: Moreland Ridge
- High: Blue Springs South
Source: Heartland MLS as distributed by MLS GRID. This data may not be complete. We recommend contacting the local school district to confirm school assignments for this home.
Get a cash offer in 3 minutes
Find out how much your home could sell for in as little as 3 minutes with a no-obligation cash offer.
Estimated market value
$407,700
Get a cash offer in 3 minutes
Find out how much your home could sell for in as little as 3 minutes with a no-obligation cash offer.
Estimated market value
$407,700

