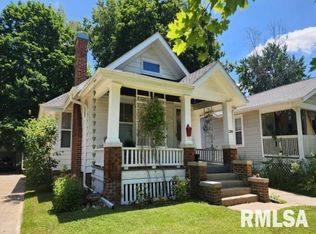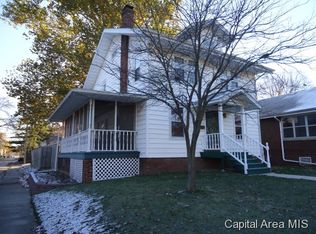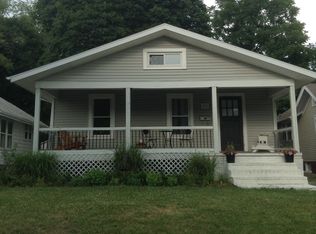Sold for $165,900
$165,900
2104 S 4th St, Springfield, IL 62703
4beds
2,132sqft
Single Family Residence, Residential
Built in 1922
6,090.4 Square Feet Lot
$174,800 Zestimate®
$78/sqft
$1,872 Estimated rent
Home value
$174,800
$159,000 - $192,000
$1,872/mo
Zestimate® history
Loading...
Owner options
Explore your selling options
What's special
Solid, clean and updated 4BD 1.5BA brick bungalow with large 2.5 car garage. Awesome enclosed front porch. HW floors and tile throughout, Quartz counters and cherry cabinets in the kitchen. Pretty brick FP focal feature (not operable) with bookcases in the LR. Updated bath with large deep tub. New roof on house and garage, 6" gutters, and gutter guards (2021), new furnace (2021), new SS fridge and dishwasher (2021), new plumbing and new electrical (2021). Wood look blinds throughout main floor will stay. Closets are big and all have updated hanging systems. Finished basement has 4th BD with egress, large rec room, wet bar, storage room, half bath, and laundry. Laundry room plumbed for a sink. All windows open and all have storms and screens, including the porch. Partially fenced yard. Great neighborhood! Agent Owned.
Zillow last checked: 8 hours ago
Listing updated: December 01, 2024 at 12:01pm
Listed by:
Roni K Mohan Pref:217-899-7899,
RE/MAX Professionals
Bought with:
Jay Clark, 475103848
The Real Estate Group, Inc.
Source: RMLS Alliance,MLS#: CA1032727 Originating MLS: Capital Area Association of Realtors
Originating MLS: Capital Area Association of Realtors

Facts & features
Interior
Bedrooms & bathrooms
- Bedrooms: 4
- Bathrooms: 2
- Full bathrooms: 1
- 1/2 bathrooms: 1
Bedroom 1
- Level: Main
- Dimensions: 12ft 0in x 10ft 7in
Bedroom 2
- Level: Main
- Dimensions: 12ft 11in x 9ft 3in
Bedroom 3
- Level: Main
- Dimensions: 10ft 7in x 9ft 1in
Bedroom 4
- Level: Basement
- Dimensions: 12ft 5in x 9ft 1in
Other
- Level: Main
- Dimensions: 11ft 7in x 12ft 8in
Other
- Area: 900
Additional room
- Description: storage bsmt
- Level: Basement
- Dimensions: 17ft 9in x 13ft 7in
Additional room 2
- Description: Bath
- Level: Main
- Dimensions: 7ft 9in x 6ft 7in
Kitchen
- Level: Main
- Dimensions: 11ft 7in x 12ft 11in
Laundry
- Level: Basement
- Dimensions: 13ft 8in x 7ft 1in
Living room
- Level: Main
- Dimensions: 16ft 3in x 12ft 11in
Main level
- Area: 1232
Recreation room
- Level: Basement
- Dimensions: 28ft 5in x 25ft 1in
Heating
- Forced Air
Cooling
- Central Air
Appliances
- Included: Dishwasher, Microwave, Range, Refrigerator, Gas Water Heater
Features
- Ceiling Fan(s), Wet Bar
- Windows: Blinds
- Basement: Daylight,Finished,Full
- Has fireplace: Yes
- Fireplace features: Decorative, Living Room
Interior area
- Total structure area: 1,232
- Total interior livable area: 2,132 sqft
Property
Parking
- Total spaces: 2.5
- Parking features: Detached, Oversized
- Garage spaces: 2.5
- Details: Number Of Garage Remotes: 2
Accessibility
- Accessibility features: Level
Features
- Patio & porch: Patio
Lot
- Size: 6,090 sqft
- Dimensions: 40 x 152.26
- Features: Level
Details
- Parcel number: 2204.0431002
Construction
Type & style
- Home type: SingleFamily
- Architectural style: Bungalow
- Property subtype: Single Family Residence, Residential
Materials
- Frame, Brick
- Foundation: Brick/Mortar
- Roof: Shingle
Condition
- New construction: No
- Year built: 1922
Utilities & green energy
- Sewer: Public Sewer
- Water: Public
Community & neighborhood
Location
- Region: Springfield
- Subdivision: None
Price history
| Date | Event | Price |
|---|---|---|
| 11/26/2024 | Sold | $165,900+0.6%$78/sqft |
Source: | ||
| 10/26/2024 | Pending sale | $164,900$77/sqft |
Source: | ||
| 10/26/2024 | Contingent | $164,900$77/sqft |
Source: | ||
| 10/25/2024 | Listed for sale | $164,900+199.8%$77/sqft |
Source: | ||
| 7/12/2021 | Sold | $55,000+46.7%$26/sqft |
Source: Public Record Report a problem | ||
Public tax history
| Year | Property taxes | Tax assessment |
|---|---|---|
| 2024 | $1,883 +6.7% | $28,413 +9.5% |
| 2023 | $1,764 +5.7% | $25,952 +5.4% |
| 2022 | $1,668 +4.7% | $24,617 +3.9% |
Find assessor info on the county website
Neighborhood: Near South
Nearby schools
GreatSchools rating
- 3/10Harvard Park Elementary SchoolGrades: PK-5Distance: 0.7 mi
- 2/10Jefferson Middle SchoolGrades: 6-8Distance: 1.4 mi
- 2/10Springfield Southeast High SchoolGrades: 9-12Distance: 1.6 mi

Get pre-qualified for a loan
At Zillow Home Loans, we can pre-qualify you in as little as 5 minutes with no impact to your credit score.An equal housing lender. NMLS #10287.


