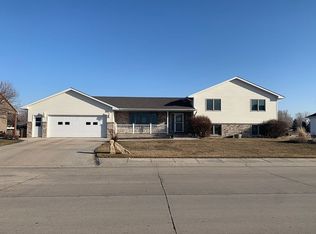Over 3,000sqft of finished living space ($182.93 per sq foot) in this custom, one owner home at Rainbow Lake, with beautiful views from every room in the house! It features four bedrooms + a fifth bedroom/office. Solid hickory floors; travertine & porcelain tile; the bedrooms & family room have plush carpet. The kitchen & living room have a soaring vaulted ceiling. Lake Living!
This property is off market, which means it's not currently listed for sale or rent on Zillow. This may be different from what's available on other websites or public sources.
