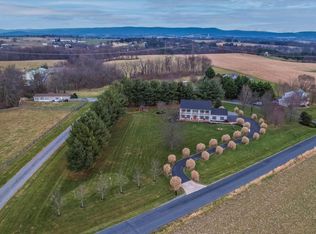Sold for $1,100,000
$1,100,000
2104 Quebec School Rd, Middletown, MD 21769
4beds
3,908sqft
Single Family Residence
Built in 2024
1.52 Acres Lot
$1,101,200 Zestimate®
$281/sqft
$5,612 Estimated rent
Home value
$1,101,200
$1.01M - $1.19M
$5,612/mo
Zestimate® history
Loading...
Owner options
Explore your selling options
What's special
MOVE-IN-READY NEW CONSTRUCTION READY FOR AN OWNER. COMPLETED IN DECEMBER 2024 THIS 4 BEDROOM AND 4 FULL BATH HOME ON 3 FINISHED LEVELS IS SURE TO PLEASE. UPGRADED FINISHES AND OPEN FLOOR PLAN SET ON OVER 1.5 ACRES WITH 360 DEGREE PANORAMIC VIEWS. A TRULY BEAUTIFUL AND PEACEFUL SETTING. THE VIEWS OF MIDDLETOWN VALLEY AND SOUTH MOUNTAIN STRETCH FOR MILES. MINUTES TO THE APPALACHIAN TRAIL YET CLOSE TO DOWNTOWN MIDDLETOWN. ENJOY THE PEACE AND TRANQUILITY OF OPEN FARMLAND AND THE HORSE FARM FROM BOTH THE FRONT COVERED PORCH AND REAR COVERED DECK. DESIGNER EAT IN KITCHEN FEATURES ENERGY STAR SS APPLIANCES, QUARTZ TOPS AND LVP. LIGHT AND BRIGHT WITH ABUNDANT WINDOWS. ENJOY THE ENTERTAINING SPACE IN THE FULLY FINISHED BASEMENT WITH WET BAR AND WINE CHILLER. DOUBLE WIDE WALKOUT BASEMENT OFFERS EASY EXTERIOR ACCESS. COMING TO THE MARKET JANUARY 3, 2025.
Zillow last checked: 8 hours ago
Listing updated: February 03, 2025 at 12:31am
Listed by:
Carrie Brandt 703-470-2446,
Fairfax Realty Premier
Bought with:
Keri Weis, 5004194
Northrop Realty
Source: Bright MLS,MLS#: MDFR2057696
Facts & features
Interior
Bedrooms & bathrooms
- Bedrooms: 4
- Bathrooms: 5
- Full bathrooms: 4
- 1/2 bathrooms: 1
- Main level bathrooms: 1
Basement
- Area: 1205
Heating
- ENERGY STAR Qualified Equipment, Central, Zoned, Forced Air, Electric
Cooling
- Central Air, Zoned, ENERGY STAR Qualified Equipment, Electric
Appliances
- Included: Microwave, Cooktop, Dishwasher, Disposal, Dryer, ENERGY STAR Qualified Washer, Energy Efficient Appliances, ENERGY STAR Qualified Refrigerator, Exhaust Fan, Ice Maker, Double Oven, Oven/Range - Electric, Refrigerator, Six Burner Stove, Stainless Steel Appliance(s), Washer, Water Heater, Electric Water Heater
- Laundry: Upper Level
Features
- Attic, Bar, Bathroom - Tub Shower, Bathroom - Walk-In Shower, Breakfast Area, Butlers Pantry, Crown Molding, Dining Area, Family Room Off Kitchen, Open Floorplan, Kitchen - Gourmet, Kitchen Island, Kitchen - Table Space, Pantry, Upgraded Countertops, Walk-In Closet(s), Wine Storage, Other, 9'+ Ceilings, Dry Wall, Tray Ceiling(s)
- Flooring: Carpet, Ceramic Tile, Luxury Vinyl
- Windows: Double Hung, ENERGY STAR Qualified Windows, Energy Efficient, Low Emissivity Windows, Screens
- Basement: Walk-Out Access,Windows
- Number of fireplaces: 1
- Fireplace features: Glass Doors, Gas/Propane, Mantel(s), Marble, Screen
Interior area
- Total structure area: 3,977
- Total interior livable area: 3,908 sqft
- Finished area above ground: 2,772
- Finished area below ground: 1,136
Property
Parking
- Total spaces: 2
- Parking features: Garage Faces Front, Garage Door Opener, Attached, Driveway
- Attached garage spaces: 2
- Has uncovered spaces: Yes
Accessibility
- Accessibility features: Doors - Lever Handle(s), Accessible Hallway(s)
Features
- Levels: Three
- Stories: 3
- Exterior features: Lighting, Flood Lights, Rain Gutters
- Pool features: None
- Fencing: Partial
- Has view: Yes
- View description: Mountain(s), Panoramic, Pasture, Scenic Vista, Trees/Woods, Valley
Lot
- Size: 1.52 Acres
- Features: Adjoins - Open Space, Cleared, Corner Lot, Open Lot, Premium, Rural, Secluded
Details
- Additional structures: Above Grade, Below Grade
- Parcel number: 1103160181
- Zoning: RESIDENTIAL
- Special conditions: Standard
Construction
Type & style
- Home type: SingleFamily
- Architectural style: Colonial
- Property subtype: Single Family Residence
Materials
- Batts Insulation, Blown-In Insulation, Concrete, CPVC/PVC, Tile, Vinyl Siding, Other
- Foundation: Concrete Perimeter
- Roof: Architectural Shingle,Metal
Condition
- Excellent
- New construction: Yes
- Year built: 2024
Details
- Builder model: ASHTON I
- Builder name: LANDMARK INVESTMENT PROPERTIES
Utilities & green energy
- Electric: Underground, 200+ Amp Service
- Sewer: Gravity Sept Fld, Approved System, On Site Septic
- Water: Well
- Utilities for property: Propane
Community & neighborhood
Security
- Security features: Carbon Monoxide Detector(s), Motion Detectors, Security System, Smoke Detector(s), Fire Sprinkler System
Location
- Region: Middletown
- Subdivision: Middletown Valley
Other
Other facts
- Listing agreement: Exclusive Right To Sell
- Ownership: Fee Simple
Price history
| Date | Event | Price |
|---|---|---|
| 1/31/2025 | Sold | $1,100,000-2.2%$281/sqft |
Source: | ||
| 1/6/2025 | Pending sale | $1,125,000$288/sqft |
Source: | ||
| 1/3/2025 | Listed for sale | $1,125,000+435.7%$288/sqft |
Source: | ||
| 2/2/2024 | Sold | $210,000-16%$54/sqft |
Source: | ||
| 1/11/2024 | Pending sale | $250,000$64/sqft |
Source: | ||
Public tax history
| Year | Property taxes | Tax assessment |
|---|---|---|
| 2025 | $8,499 +509.9% | $683,367 +499.3% |
| 2024 | $1,393 -52% | $114,033 -53.9% |
| 2023 | $2,902 +2% | $247,600 |
Find assessor info on the county website
Neighborhood: 21769
Nearby schools
GreatSchools rating
- NAMiddletown Primary SchoolGrades: PK-2Distance: 3.2 mi
- 7/10Middletown Middle SchoolGrades: 6-8Distance: 3.5 mi
- 8/10Middletown High SchoolGrades: 9-12Distance: 3.6 mi
Schools provided by the listing agent
- District: Frederick County Public Schools
Source: Bright MLS. This data may not be complete. We recommend contacting the local school district to confirm school assignments for this home.
Get a cash offer in 3 minutes
Find out how much your home could sell for in as little as 3 minutes with a no-obligation cash offer.
Estimated market value$1,101,200
Get a cash offer in 3 minutes
Find out how much your home could sell for in as little as 3 minutes with a no-obligation cash offer.
Estimated market value
$1,101,200
