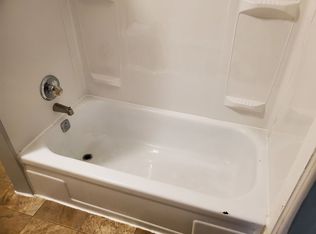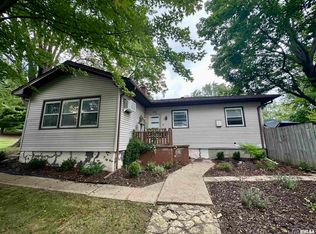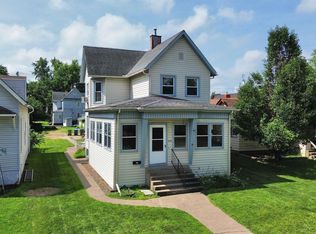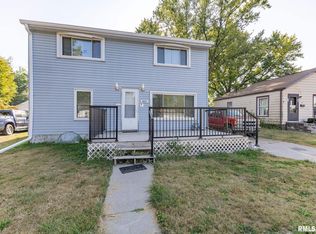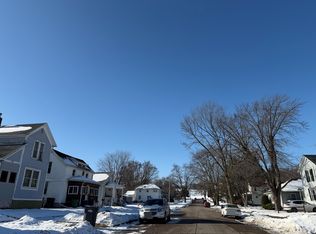Very nicely updated North End home! 3-bed 2-bath. Very nice open floor plan with a main level bathroom and bedroom. 2-bed upstairs with a full bath, all new carpet & LVP through out. New roof in 2023. New Furnace & AC 2024. Seller is a licensed realtor in IA & IL
For sale
$115,000
2104 Pershing Blvd, Clinton, IA 52732
3beds
1,423sqft
Est.:
Single Family Residence, Residential
Built in 1899
4,356 Square Feet Lot
$-- Zestimate®
$81/sqft
$-- HOA
What's special
Main level bathroomOpen floor plan
- 52 days |
- 122 |
- 10 |
Zillow last checked: 8 hours ago
Listing updated: November 03, 2025 at 12:18am
Listed by:
Stefanie Burmahl Cell:563-321-1910,
eXp Realty
Source: RMLS Alliance,MLS#: QC4268938 Originating MLS: Quad City Area Realtor Association
Originating MLS: Quad City Area Realtor Association

Tour with a local agent
Facts & features
Interior
Bedrooms & bathrooms
- Bedrooms: 3
- Bathrooms: 2
- Full bathrooms: 1
- 1/2 bathrooms: 1
Bedroom 1
- Level: Main
- Dimensions: 13ft 0in x 12ft 0in
Bedroom 2
- Level: Upper
- Dimensions: 14ft 0in x 11ft 0in
Bedroom 3
- Level: Upper
- Dimensions: 13ft 0in x 12ft 0in
Kitchen
- Level: Main
- Dimensions: 18ft 0in x 14ft 0in
Laundry
- Level: Main
Living room
- Level: Main
- Dimensions: 22ft 0in x 13ft 0in
Main level
- Area: 1000
Upper level
- Area: 423
Heating
- Forced Air
Cooling
- Central Air
Features
- Basement: Unfinished
Interior area
- Total structure area: 1,423
- Total interior livable area: 1,423 sqft
Property
Parking
- Parking features: On Street, Parking Pad
- Has uncovered spaces: Yes
Features
- Patio & porch: Enclosed
Lot
- Size: 4,356 Square Feet
- Dimensions: 50 x 89
- Features: Level
Details
- Parcel number: 8621780000
Construction
Type & style
- Home type: SingleFamily
- Property subtype: Single Family Residence, Residential
Materials
- Block, Vinyl Siding
- Roof: Shingle
Condition
- New construction: No
- Year built: 1899
Utilities & green energy
- Sewer: Public Sewer
- Water: Public
Community & HOA
Community
- Subdivision: Randall
Location
- Region: Clinton
Financial & listing details
- Price per square foot: $81/sqft
- Tax assessed value: $36,960
- Annual tax amount: $688
- Date on market: 10/31/2025
- Road surface type: Paved
Estimated market value
Not available
Estimated sales range
Not available
$1,220/mo
Price history
Price history
| Date | Event | Price |
|---|---|---|
| 11/3/2025 | Listed for sale | $115,000+666.7%$81/sqft |
Source: | ||
| 3/17/2023 | Sold | $15,000$11/sqft |
Source: | ||
| 3/3/2023 | Contingent | $15,000$11/sqft |
Source: | ||
| 3/1/2023 | Listed for sale | $15,000-74.6%$11/sqft |
Source: | ||
| 6/25/2015 | Sold | $59,000+18.2%$41/sqft |
Source: Public Record Report a problem | ||
Public tax history
Public tax history
| Year | Property taxes | Tax assessment |
|---|---|---|
| 2024 | $678 -46.2% | $36,960 |
| 2023 | $1,260 | $36,960 -35.8% |
| 2022 | $1,260 -5.3% | $57,610 |
Find assessor info on the county website
BuyAbility℠ payment
Est. payment
$635/mo
Principal & interest
$446
Property taxes
$149
Home insurance
$40
Climate risks
Neighborhood: 52732
Nearby schools
GreatSchools rating
- 4/10Eagle Heights Elementary SchoolGrades: PK-5Distance: 0.9 mi
- 4/10Clinton Middle SchoolGrades: 6-8Distance: 2.1 mi
- 3/10Clinton High SchoolGrades: 9-12Distance: 2.6 mi
Schools provided by the listing agent
- High: Clinton High
Source: RMLS Alliance. This data may not be complete. We recommend contacting the local school district to confirm school assignments for this home.
- Loading
- Loading
