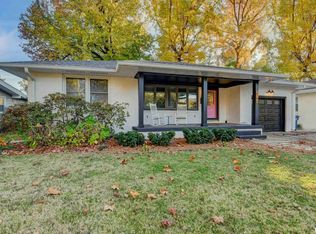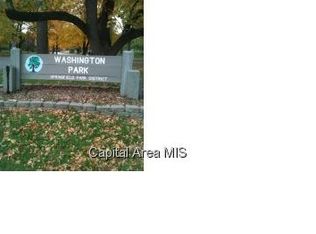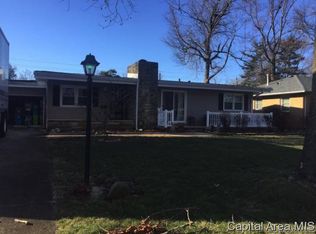Sold for $200,000 on 05/21/25
$200,000
2104 Parkview Dr, Springfield, IL 62704
3beds
1,227sqft
Single Family Residence, Residential
Built in 1955
-- sqft lot
$206,100 Zestimate®
$163/sqft
$1,566 Estimated rent
Home value
$206,100
$196,000 - $218,000
$1,566/mo
Zestimate® history
Loading...
Owner options
Explore your selling options
What's special
This adorable all-brick ranch is sitting pretty in one of Springfield’s many desirable central-west subdivisions. You'll find it surrounded by tree-lined streets and other well-maintained homes all while just a short walking distance to a local park. The kitchen was remodeled in 2019 and includes updated appliances with a brand new refrigerator installed last year. Additional interior updates include shiplap accents & a new water heater both added in 2021. These updates and more pair nicely with the charm of well mantained authentic hardwood found everywhere except the kitchen & bath. Exterior improvements include the replacement of gutters, guards & downspouts plus fresh paint which was also completed in 2021. Enjoy an awesome deck overlooking the yard space which was all new in 2017 and both the roof and windows are less than 15 years old. This property blends classic construction with recent upgrades& it's totally move-in ready & cute as a button! This gem also comes equipped with a full, unfinished basement serving up a nice blank canvas for future finishing & more square footage. It's a must see for the prime location, fantastic condition & superb value!
Zillow last checked: 8 hours ago
Listing updated: May 23, 2025 at 01:21pm
Listed by:
Kyle T Killebrew Mobl:217-741-4040,
The Real Estate Group, Inc.
Bought with:
Logan Frazier, 475192592
The Real Estate Group, Inc.
Source: RMLS Alliance,MLS#: CA1035783 Originating MLS: Capital Area Association of Realtors
Originating MLS: Capital Area Association of Realtors

Facts & features
Interior
Bedrooms & bathrooms
- Bedrooms: 3
- Bathrooms: 1
- Full bathrooms: 1
Bedroom 1
- Level: Main
- Dimensions: 15ft 5in x 12ft 6in
Bedroom 2
- Level: Main
- Dimensions: 11ft 1in x 12ft 9in
Bedroom 3
- Level: Main
- Dimensions: 9ft 1in x 12ft 9in
Kitchen
- Level: Main
- Dimensions: 21ft 2in x 10ft 6in
Living room
- Level: Main
- Dimensions: 18ft 0in x 12ft 6in
Main level
- Area: 1227
Heating
- Forced Air
Cooling
- Central Air
Appliances
- Included: Dishwasher, Microwave, Range, Refrigerator
Features
- Ceiling Fan(s)
- Basement: Unfinished
Interior area
- Total structure area: 1,227
- Total interior livable area: 1,227 sqft
Property
Parking
- Total spaces: 1
- Parking features: Detached
- Garage spaces: 1
Features
- Patio & porch: Deck
Lot
- Dimensions: 20 x 40 x 152 x 60 x 156
- Features: Level
Details
- Parcel number: 14320351004
Construction
Type & style
- Home type: SingleFamily
- Architectural style: Ranch
- Property subtype: Single Family Residence, Residential
Materials
- Brick
- Foundation: Block
- Roof: Shingle
Condition
- New construction: No
- Year built: 1955
Utilities & green energy
- Sewer: Public Sewer
- Water: Public
- Utilities for property: Cable Available
Community & neighborhood
Location
- Region: Springfield
- Subdivision: Pasfield Park West
Price history
| Date | Event | Price |
|---|---|---|
| 5/21/2025 | Sold | $200,000+0.5%$163/sqft |
Source: | ||
| 4/21/2025 | Pending sale | $199,000$162/sqft |
Source: | ||
| 4/17/2025 | Listed for sale | $199,000+74.6%$162/sqft |
Source: | ||
| 5/12/2016 | Sold | $114,000-8.4%$93/sqft |
Source: | ||
| 2/22/2016 | Price change | $124,500-4.2%$101/sqft |
Source: RE/MAX PROFESSIONALS #156866 | ||
Public tax history
| Year | Property taxes | Tax assessment |
|---|---|---|
| 2024 | $3,649 +5.4% | $49,442 +9.5% |
| 2023 | $3,462 +5.9% | $45,161 +6.3% |
| 2022 | $3,271 +4.1% | $42,500 +3.9% |
Find assessor info on the county website
Neighborhood: 62704
Nearby schools
GreatSchools rating
- 9/10Owen Marsh Elementary SchoolGrades: K-5Distance: 0.3 mi
- 2/10U S Grant Middle SchoolGrades: 6-8Distance: 0.7 mi
- 7/10Springfield High SchoolGrades: 9-12Distance: 1.7 mi

Get pre-qualified for a loan
At Zillow Home Loans, we can pre-qualify you in as little as 5 minutes with no impact to your credit score.An equal housing lender. NMLS #10287.


