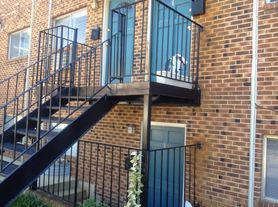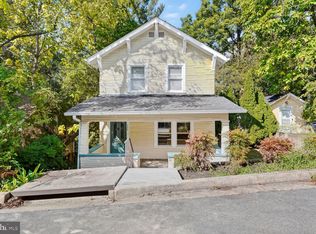North Arlington | Expanded 4BR/3.5BA All-Brick Colonial in Sought-After Yorktown School Pyramid! Discover classic charm and modern comfort in this beautifully expanded North Arlington home. Located just minutes from Westover Village and Lee Harrison Shopping Center, this 4-bedroom, 3.5-bath all-brick Colonial offers spacious living across three finished levels. The main level features a formal dining room, a bright kitchen with white cabinetry, stainless steel appliances, and a light-filled living room with large windows. You'll also find a half bath and a family room that opens to a generous screened-in porch adjacent to a deck, perfect for indoor-outdoor living. Upstairs, the primary suite impresses with high ceilings, dual closets, built-ins, recessed lighting, and a private ensuite bath. Three additional bedrooms and a full hall bath complete the upper level. The walk-up lower level adds versatility with a large recreation room, full bath, and abundant storage ideal for guests, work, or play. Enjoy an unbeatable North Arlington location close to top schools in the Yorktown High School pyramid, neighborhood parks, and commuter routes including I-66, Route 29, and Glebe Road. With easy access to Tysons, Washington DC, Amazon HQ2 and the Dulles Corridor, this home blends timeless style with everyday convenience.
House for rent
$4,900/mo
2104 N Jefferson St, Arlington, VA 22205
4beds
2,455sqft
Price may not include required fees and charges.
Singlefamily
Available now
Cats, dogs OK
Central air, electric, ceiling fan
In basement laundry
2 Parking spaces parking
Natural gas, forced air, fireplace
What's special
Family roomRecessed lightingPrivate ensuite bathGenerous screened-in porchWalk-up lower levelLarge recreation roomAbundant storage
- 28 days |
- -- |
- -- |
Travel times
Looking to buy when your lease ends?
Consider a first-time homebuyer savings account designed to grow your down payment with up to a 6% match & a competitive APY.
Facts & features
Interior
Bedrooms & bathrooms
- Bedrooms: 4
- Bathrooms: 4
- Full bathrooms: 3
- 1/2 bathrooms: 1
Rooms
- Room types: Dining Room, Family Room, Recreation Room
Heating
- Natural Gas, Forced Air, Fireplace
Cooling
- Central Air, Electric, Ceiling Fan
Appliances
- Included: Dishwasher, Disposal, Dryer, Microwave, Refrigerator, Stove, Washer
- Laundry: In Basement, In Unit
Features
- 9'+ Ceilings, Built-in Features, Ceiling Fan(s), Dining Area, Floor Plan - Traditional, Formal/Separate Dining Room, Primary Bath(s), Recessed Lighting
- Flooring: Hardwood
- Has basement: Yes
- Has fireplace: Yes
Interior area
- Total interior livable area: 2,455 sqft
Property
Parking
- Total spaces: 2
- Parking features: Driveway, On Street
- Details: Contact manager
Features
- Exterior features: Contact manager
Details
- Parcel number: 10015003
Construction
Type & style
- Home type: SingleFamily
- Architectural style: Colonial
- Property subtype: SingleFamily
Materials
- Roof: Asphalt
Condition
- Year built: 1947
Community & HOA
Location
- Region: Arlington
Financial & listing details
- Lease term: Contact For Details
Price history
| Date | Event | Price |
|---|---|---|
| 10/3/2025 | Listed for rent | $4,900$2/sqft |
Source: Bright MLS #VAAR2064218 | ||
| 6/21/2001 | Sold | $498,500$203/sqft |
Source: Public Record | ||

