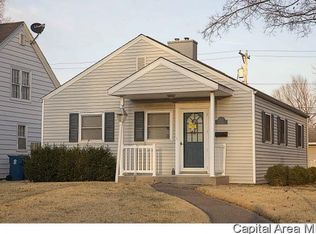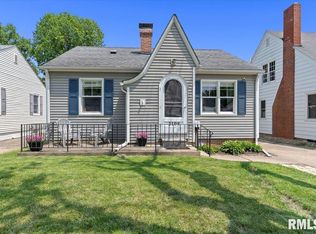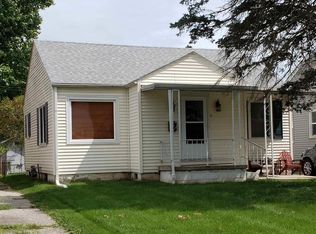Classic style include a beautiful brick fireplace & refinished hardwood flooring in the 21 ft long living/dining room! You will love our upgraded kitchen with all appliances, modernized bath, and a very nice 25' sun room looking out on your large privately fenced back yard! Walk downstairs and enjoy a great full basement for exercise, storage, and projects. Staircase to attic gives you much more storage and options. Lovely area of Springfield, just blocks from Lincoln Park and in a great neighborhood. Vinyl windows, NEW central AC, ready to move right in! All recently painted and some landscaping to impress friends.
This property is off market, which means it's not currently listed for sale or rent on Zillow. This may be different from what's available on other websites or public sources.



