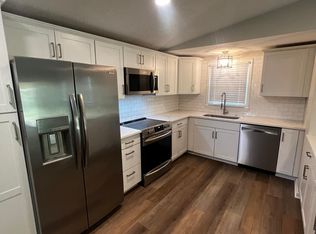Available Early September. Current tenant has purchased a home and loves living at 2104 Millstone. Ranch home with open floorplan. Home was freshly painted (walls, ceilings, and trim). No carpet (only laminate and tile floors). Front bedroom has vaulted ceiling. Master bedroom is oversized with private master bathroom featuring a garden tub/shower, and walk in closet. Fenced in Backyard sitting on corner lot. Located in The Home Place subdivision just off Polo Club Blvd. Easy access to I-75, Costco, all Hamburg has to offer, Brighton walking trail, and schools. Home comes with all appliances and washer/dryer.All tenants must fill out an application and be approvedNo Pets & No smoking. Security deposit is $2,100. Tenant pays all utilities (electric, water, sewer, internet, etc...) Tenant is responsible for maintianing the yard and landscaping. Home is in a HOA
House for rent
$2,100/mo
2104 Millstone Way, Lexington, KY 40509
3beds
1,335sqft
Price may not include required fees and charges.
Singlefamily
Available now
No pets
Electric, ceiling fan
Electric dryer hookup laundry
2 Attached garage spaces parking
Forced air, heat pump
What's special
Laminate and tile floorsOpen floorplanVaulted ceilingCorner lotFenced in backyardPrivate master bathroom
- 3 days
- on Zillow |
- -- |
- -- |
Travel times
Start saving for your dream home
Consider a first-time homebuyer savings account designed to grow your down payment with up to a 6% match & 4.15% APY.
Facts & features
Interior
Bedrooms & bathrooms
- Bedrooms: 3
- Bathrooms: 2
- Full bathrooms: 2
Heating
- Forced Air, Heat Pump
Cooling
- Electric, Ceiling Fan
Appliances
- Included: Dishwasher, Disposal, Dryer, Microwave, Range, Refrigerator, Washer
- Laundry: Electric Dryer Hookup, In Unit, Washer Hookup
Features
- Bedroom First Floor, Ceiling Fan(s), Eat-in Kitchen, Entrance Foyer, Primary First Floor, Walk In Closet, Walk-In Closet(s)
- Flooring: Laminate
Interior area
- Total interior livable area: 1,335 sqft
Property
Parking
- Total spaces: 2
- Parking features: Attached, Driveway, Garage, Off Street, Covered
- Has attached garage: Yes
- Details: Contact manager
Features
- Stories: 1
- Exterior features: Architecture Style: Ranch Rambler, Attached, Bedroom First Floor, Blinds, Ceiling Fan(s), Driveway, Eat-in Kitchen, Electric Dryer Hookup, Electric Water Heater, Electricity not included in rent, Entrance Foyer, Floor Covering: Ceramic, Flooring: Ceramic, Flooring: Laminate, Garage, Garage Door Opener, Garage Faces Front, Heating system: Forced Air, Internet not included in rent, Near Shopping, No Utilities included in rent, Off Street, Park, Patio, Pets - No, Primary First Floor, Schools Nearby, Sewage not included in rent, Walk In Closet, Walk-In Closet(s), Washer Hookup, Water not included in rent
Details
- Parcel number: 38169240
Construction
Type & style
- Home type: SingleFamily
- Architectural style: RanchRambler
- Property subtype: SingleFamily
Condition
- Year built: 2006
Community & HOA
Location
- Region: Lexington
Financial & listing details
- Lease term: Contact For Details
Price history
| Date | Event | Price |
|---|---|---|
| 7/11/2025 | Listed for rent | $2,100+5%$2/sqft |
Source: Imagine MLS #25014990 | ||
| 5/9/2024 | Listing removed | -- |
Source: Imagine MLS #24008353 | ||
| 4/30/2024 | Listed for rent | $2,000$1/sqft |
Source: Imagine MLS #24008353 | ||
| 4/5/2024 | Sold | $300,000+1.7%$225/sqft |
Source: | ||
| 3/10/2024 | Pending sale | $295,000$221/sqft |
Source: | ||
![[object Object]](https://photos.zillowstatic.com/fp/a25009c73016869d1993ad8cee412198-p_i.jpg)
