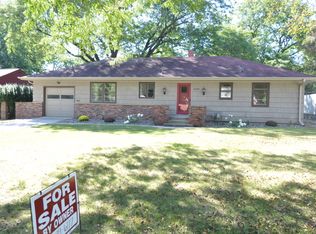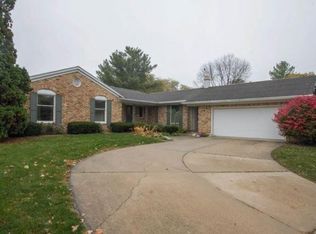Sold for $420,000
$420,000
2104 McCarthy Rd, Ames, IA 50014
3beds
1,639sqft
Single Family Residence, Residential
Built in 1951
0.36 Acres Lot
$443,600 Zestimate®
$256/sqft
$1,871 Estimated rent
Home value
$443,600
Estimated sales range
Not available
$1,871/mo
Zestimate® history
Loading...
Owner options
Explore your selling options
What's special
Nestled just west of Jack Trice Stadium and Reiman Gardens, this charming 1951 home offers a blend of vintage charm and modern convenience. With 3 bedrooms, 2.5 bathrooms, and an oversized 2-car garage, this property is a gem waiting to be discovered.
Outside, the fenced-in yard boasts beautiful landscaping, highlighted by mature flowering trees. A large 24x14 shed/shop provides ample storage space, while a concrete patio invites outdoor relaxation.
Step inside to find a spacious main floor adorned with oak hardwood floors, basking in natural light. The large bedrooms offer comfort and tranquility. A convenient main floor laundry room with storage simplifies chores, accompanied by a full bathroom.
The living and dining room combo create an ideal space for entertaining, leading to a large kitchen adorned with oak cabinets, granite countertops, and backsplash. Featuring 2 sinks and a breakfast nook with serene backyard views, this kitchen is a chef's delight.
Additionally, a home office with abundant shelving and an attached half bathroom provide a perfect work-from-home space. A mudroom offers further functionality with an upright freezer, second refrigerator, and access to the oversized 2-car garage, complete with built-in shelving, storage, and a gardening sink, plus an outlet for a whole-home generator.
Descend to the basement level to discover a large family room boasting a custom walnut built-in hutch and wall and ceiling surround sound speakers. The third bedroom, with 3 closets, offers versatility, while a den or office space with oak bookcases provides an ideal retreat. An updated 3/4 bathroom with a cedar closet adds to the basement's appeal.
The utility room ensures efficiency with ample storage, radon mitigation, and a well-maintained furnace and AC system. A new water heater in 2023 and a new roof in the same year offer peace of mind. Plus, a 1-year AHS warranty completes this enticing package. Don't miss your chance to make this your new home!
Zillow last checked: 8 hours ago
Listing updated: July 01, 2024 at 12:54pm
Listed by:
Jared Van Cleave 515-233-2623,
CENTURY 21 SIGNATURE-Ames
Bought with:
Katherine Orngard, S67992
Friedrich Iowa Realty
Source: CIBR,MLS#: 64535
Facts & features
Interior
Bedrooms & bathrooms
- Bedrooms: 3
- Bathrooms: 3
- Full bathrooms: 1
- 3/4 bathrooms: 1
- 1/2 bathrooms: 1
Bedroom
- Level: Main
Bedroom 2
- Level: Main
Bedroom 3
- Level: Basement
Full bathroom
- Level: Main
Half bathroom
- Level: Main
Other
- Level: Basement
Den
- Level: Basement
Dining room
- Level: Main
Family room
- Level: Basement
Other
- Level: Main
Kitchen
- Level: Main
Laundry
- Level: Main
Living room
- Level: Main
Other
- Level: Main
Office
- Level: Main
Utility room
- Level: Basement
Heating
- Forced Air, Natural Gas
Cooling
- Central Air
Appliances
- Included: Deep Freeze, Dishwasher, Disposal, Dryer, Microwave, Range, Refrigerator, Washer
- Laundry: Main Level
Features
- Ceiling Fan(s)
- Flooring: Luxury Vinyl, Vinyl, Hardwood, Carpet
- Windows: Window Treatments
- Basement: Partial,Sump Pump
- Has fireplace: Yes
- Fireplace features: Gas
Interior area
- Total structure area: 1,639
- Total interior livable area: 1,639 sqft
- Finished area above ground: 1,639
- Finished area below ground: 973
Property
Parking
- Parking features: Garage
- Has garage: Yes
Features
- Patio & porch: Patio
- Fencing: Fenced
Lot
- Size: 0.36 Acres
Details
- Parcel number: 0909428060
- Zoning: RL
- Special conditions: Standard
Construction
Type & style
- Home type: SingleFamily
- Property subtype: Single Family Residence, Residential
Materials
- Foundation: Block, Tile
Condition
- Year built: 1951
Utilities & green energy
- Sewer: Public Sewer
- Water: Public
Green energy
- Indoor air quality: Radon Mitigation System - Active
Community & neighborhood
Location
- Region: Ames
Price history
| Date | Event | Price |
|---|---|---|
| 7/1/2024 | Sold | $420,000+0.6%$256/sqft |
Source: | ||
| 6/5/2024 | Listed for sale | $417,500$255/sqft |
Source: | ||
| 5/21/2024 | Listing removed | -- |
Source: | ||
| 5/14/2024 | Price change | $417,500-1.7%$255/sqft |
Source: | ||
| 4/23/2024 | Listed for sale | $424,900-30.9%$259/sqft |
Source: | ||
Public tax history
| Year | Property taxes | Tax assessment |
|---|---|---|
| 2024 | $5,212 +7.5% | $384,500 |
| 2023 | $4,848 +1.3% | $384,500 +29.5% |
| 2022 | $4,786 -4.2% | $297,000 |
Find assessor info on the county website
Neighborhood: South Campus Area
Nearby schools
GreatSchools rating
- 4/10Edwards Elementary SchoolGrades: K-5Distance: 2.3 mi
- 5/10Ames Middle SchoolGrades: 6-8Distance: 1.6 mi
- 8/10Ames High SchoolGrades: 9-12Distance: 1.9 mi

Get pre-qualified for a loan
At Zillow Home Loans, we can pre-qualify you in as little as 5 minutes with no impact to your credit score.An equal housing lender. NMLS #10287.

