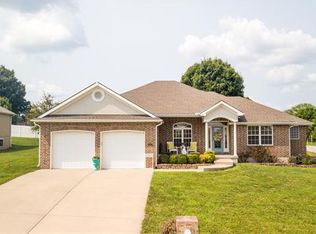Sold
Price Unknown
2104 Lynn Rd, Excelsior Springs, MO 64024
3beds
2,942sqft
Single Family Residence
Built in 1970
0.56 Acres Lot
$361,900 Zestimate®
$--/sqft
$2,336 Estimated rent
Home value
$361,900
$326,000 - $402,000
$2,336/mo
Zestimate® history
Loading...
Owner options
Explore your selling options
What's special
This fantastic ranch home in Excelsior Springs features a 40'x24' outbuilding/workshop - a woodworker's dream. Next to the outbuilding is an RV pad with dedicated sewer access and 30amp hookup. This brick ranch sits on 1/2 acre and sits back from the road in a quiet area of the city limits. The main level has been updated to a well-lit, beautiful space. Natural light fills each room of the house, especially the living room. The tastefully updated kitchen features a spacious hall pantry, a view of the beautiful fireplace and a dining area is just steps away. Three bedrooms and 2 full bathrooms are featured as well as main-level laundry. The 3-season sunroom is filled with beautiful sunlight and the character of 2 brick walls. The basement takes you back in time with its retro vibe! This space was the delight of the 1st of 2 homeowners. A large wet bar, full bath, and fun vibe make this a fantastic entertainment space. Enjoy the private patio for evenings around the firepit. Just a short distance from Watkins Mill State Park and the walking/biking trails at Rainbow Trail.
Zillow last checked: 8 hours ago
Listing updated: May 20, 2025 at 01:58pm
Listing Provided by:
Rothermel Group 816-382-2414,
Keller Williams KC North,
Beth Cree 816-718-8565,
Keller Williams KC North
Bought with:
Jenara Kyle, 2019043581
Keller Williams KC North
Source: Heartland MLS as distributed by MLS GRID,MLS#: 2535488
Facts & features
Interior
Bedrooms & bathrooms
- Bedrooms: 3
- Bathrooms: 3
- Full bathrooms: 3
Primary bedroom
- Features: Carpet, Ceiling Fan(s)
- Level: First
- Dimensions: 11 x 12
Bedroom 2
- Features: Carpet
- Level: First
- Dimensions: 11 x 11
Bedroom 3
- Features: Carpet
- Level: First
- Dimensions: 11 x 11
Primary bathroom
- Features: Double Vanity, Shower Over Tub, Solid Surface Counter
- Level: Main
Bathroom 2
- Features: Luxury Vinyl, Shower Only
- Level: Main
Bathroom 3
- Features: Shower Only
- Level: Basement
Hearth room
- Features: Carpet, Ceiling Fan(s), Fireplace
- Level: First
Kitchen
- Features: Other, Pantry
- Level: First
Living room
- Features: Carpet
- Level: First
- Dimensions: 15 x 15
Recreation room
- Features: Fireplace
- Level: Basement
Sun room
- Features: Ceiling Fan(s)
- Level: First
- Dimensions: 15 x 16
Heating
- Forced Air
Cooling
- Electric
Appliances
- Included: Cooktop, Dishwasher, Disposal, Dryer, Freezer, Microwave, Refrigerator, Built-In Oven, Washer
- Laundry: Main Level
Features
- Ceiling Fan(s), Wet Bar
- Flooring: Carpet, Luxury Vinyl, Other
- Windows: Storm Window(s)
- Basement: Finished,Garage Entrance,Interior Entry
- Number of fireplaces: 2
- Fireplace features: Basement, Living Room, Recreation Room, Wood Burning
Interior area
- Total structure area: 2,942
- Total interior livable area: 2,942 sqft
- Finished area above ground: 1,560
- Finished area below ground: 1,382
Property
Parking
- Total spaces: 4
- Parking features: Attached, Detached
- Attached garage spaces: 4
Features
- Patio & porch: Patio
- Fencing: Other,Privacy
Lot
- Size: 0.56 Acres
- Features: City Lot
Details
- Additional structures: Garage(s), Outbuilding
- Parcel number: 089130003006.00
Construction
Type & style
- Home type: SingleFamily
- Architectural style: Traditional
- Property subtype: Single Family Residence
Materials
- Brick
- Roof: Composition
Condition
- Year built: 1970
Utilities & green energy
- Sewer: Public Sewer
- Water: Public
Community & neighborhood
Location
- Region: Excelsior Springs
- Subdivision: Other
Other
Other facts
- Listing terms: Cash,Conventional,FHA,USDA Loan,VA Loan
- Ownership: Private
- Road surface type: Paved
Price history
| Date | Event | Price |
|---|---|---|
| 5/20/2025 | Sold | -- |
Source: | ||
| 4/15/2025 | Pending sale | $360,000$122/sqft |
Source: | ||
| 4/9/2025 | Listed for sale | $360,000$122/sqft |
Source: | ||
| 3/23/2025 | Pending sale | $360,000$122/sqft |
Source: | ||
| 3/20/2025 | Listed for sale | $360,000+29%$122/sqft |
Source: | ||
Public tax history
| Year | Property taxes | Tax assessment |
|---|---|---|
| 2025 | -- | $45,850 +10.4% |
| 2024 | $2,912 +0.6% | $41,520 |
| 2023 | $2,894 +14.3% | $41,520 +16.2% |
Find assessor info on the county website
Neighborhood: 64024
Nearby schools
GreatSchools rating
- 4/10Cornerstone ElementaryGrades: PK-5Distance: 1.5 mi
- 3/10Excelsior Springs Middle SchoolGrades: 6-8Distance: 1.2 mi
- 5/10Excelsior Springs High SchoolGrades: 9-12Distance: 1.2 mi
Schools provided by the listing agent
- Elementary: Cornerstone
- Middle: Excelsior Springs
- High: Excelsior
Source: Heartland MLS as distributed by MLS GRID. This data may not be complete. We recommend contacting the local school district to confirm school assignments for this home.
Get a cash offer in 3 minutes
Find out how much your home could sell for in as little as 3 minutes with a no-obligation cash offer.
Estimated market value$361,900
Get a cash offer in 3 minutes
Find out how much your home could sell for in as little as 3 minutes with a no-obligation cash offer.
Estimated market value
$361,900
