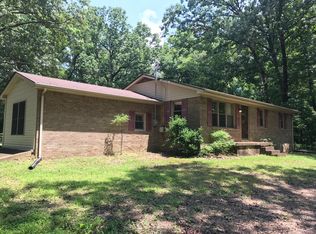Sold for $450,000 on 05/20/24
$450,000
2104 Lone Oak Rd, Paris, TN 38242
4beds
3,181sqft
Residential
Built in 1993
4.6 Acres Lot
$463,200 Zestimate®
$141/sqft
$2,417 Estimated rent
Home value
$463,200
Estimated sales range
Not available
$2,417/mo
Zestimate® history
Loading...
Owner options
Explore your selling options
What's special
Large and spacious home tucked away on 4.6 acres right in town and surrounded by trees and privacy. The grand stone entrance welcomes you to this 4 bed 3 bath home with sprawling back porch that runs the length of the house and a generous main suite with large stone fireplace to tuck yourself away in your own oasis. Come see the rest of the charming details of this property by calling to schedule your appointment today.
Zillow last checked: 8 hours ago
Listing updated: March 20, 2025 at 08:23pm
Listed by:
Linda Frantom 731-336-8330,
Landmark Realty and Auction
Bought with:
Linda Frantom, 313750
Landmark Realty and Auction
Source: Tennessee Valley MLS ,MLS#: 131020
Facts & features
Interior
Bedrooms & bathrooms
- Bedrooms: 4
- Bathrooms: 3
- Full bathrooms: 3
- Main level bathrooms: 2
- Main level bedrooms: 2
Primary bedroom
- Level: Main
- Area: 405.44
- Dimensions: 22.4 x 18.1
Bedroom 2
- Level: Main
- Area: 120.31
- Dimensions: 11.9 x 10.11
Bedroom 3
- Level: Basement
- Area: 99.12
- Dimensions: 11.8 x 8.4
Bedroom 4
- Level: Basement
- Area: 120.15
- Dimensions: 13.5 x 8.9
Dining room
- Level: Main
- Area: 106.48
- Dimensions: 12.1 x 8.8
Kitchen
- Level: Main
- Area: 142.79
- Dimensions: 13.1 x 10.9
Living room
- Level: Main
- Area: 325.6
- Dimensions: 18.5 x 17.6
Basement
- Area: 845
Heating
- Central Gas/Natural, Fireplace(s)
Cooling
- Central Air
Appliances
- Included: Refrigerator, Dishwasher, Microwave, Range/Oven-Gas, Disposal
- Laundry: Washer/Dryer Hookup, Main Level
Features
- Vaulted Ceiling(s), Ceiling Fan(s), Walk-In Closet(s)
- Flooring: Carpet, Wood, Tile, Vinyl
- Doors: Storm-Part
- Windows: Screens-Part, Wood Frames
- Basement: Partial,Finished,Exterior Entry
- Attic: Pull Down Stairs
- Number of fireplaces: 2
- Fireplace features: Insert, Gas Log
Interior area
- Total structure area: 3,181
- Total interior livable area: 3,181 sqft
Property
Parking
- Total spaces: 2
- Parking features: Double Attached Garage, Asphalt, Gravel
- Attached garage spaces: 2
- Has uncovered spaces: Yes
Features
- Levels: One
- Patio & porch: Rear Porch, Covered Porch
- Exterior features: Garden, Storage
- Has spa: Yes
- Spa features: Bath
- Fencing: Chain Link,Partial
Lot
- Size: 4.60 Acres
- Dimensions: 4.6 acres
- Features: City Lot, Acreage, Wooded
Details
- Additional structures: Storage
- Parcel number: 004.03
Construction
Type & style
- Home type: SingleFamily
- Architectural style: Ranch
- Property subtype: Residential
Materials
- Wood Siding
- Roof: Composition
Condition
- Year built: 1993
Utilities & green energy
- Sewer: Septic Tank
- Water: Public
Community & neighborhood
Location
- Region: Paris
- Subdivision: None
Other
Other facts
- Road surface type: Paved
Price history
| Date | Event | Price |
|---|---|---|
| 5/20/2024 | Sold | $450,000-6.3%$141/sqft |
Source: Public Record Report a problem | ||
| 4/5/2024 | Pending sale | $480,000$151/sqft |
Source: | ||
| 2/29/2024 | Price change | $480,000-3%$151/sqft |
Source: | ||
| 1/9/2024 | Listed for sale | $495,000+191.2%$156/sqft |
Source: | ||
| 5/19/1998 | Sold | $170,000$53/sqft |
Source: Public Record Report a problem | ||
Public tax history
| Year | Property taxes | Tax assessment |
|---|---|---|
| 2024 | $2,161 +1.2% | $64,700 |
| 2023 | $2,135 +3.1% | $64,700 |
| 2022 | $2,070 | $64,700 |
Find assessor info on the county website
Neighborhood: 38242
Nearby schools
GreatSchools rating
- NAW G Rhea Elementary SchoolGrades: PK-2Distance: 0.5 mi
- 6/10W O Inman Middle SchoolGrades: 6-8Distance: 2.9 mi
- 6/10Paris Elementary SchoolGrades: 3-5Distance: 1.3 mi
Schools provided by the listing agent
- Elementary: Paris City
- Middle: E.W. Grove
- High: Henry County
Source: Tennessee Valley MLS . This data may not be complete. We recommend contacting the local school district to confirm school assignments for this home.

Get pre-qualified for a loan
At Zillow Home Loans, we can pre-qualify you in as little as 5 minutes with no impact to your credit score.An equal housing lender. NMLS #10287.
