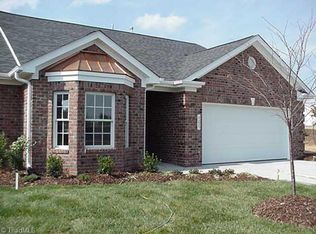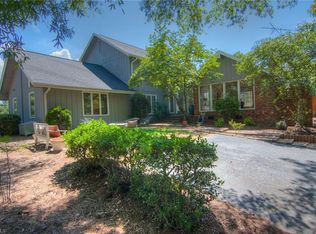Sold for $699,999 on 03/28/25
$699,999
2104 Laura Ln, High Point, NC 27262
4beds
2,988sqft
Stick/Site Built, Residential, Single Family Residence
Built in 1976
3 Acres Lot
$630,900 Zestimate®
$--/sqft
$2,382 Estimated rent
Home value
$630,900
$599,000 - $662,000
$2,382/mo
Zestimate® history
Loading...
Owner options
Explore your selling options
What's special
WOW ~ SEE INCREDIBLE NEW Virtual Tour!!!!Nestled on 3 private acres, this stately colonial brick home has been meticulously renovated to blend classic charm with modern elegance. You're greeted by a spacious living room boasting gorgeous modern flair. The open layout flows into a stunning kitchen equipped with top-of-the-line appliances & chic finishes, perfect for entertaining! The main level includes a hard-to-find guest bedroom w adjoining full bath, ensuring comfort + privacy for visitors.Upstairs, you'll find three generously sized bedrooms, each w/ ample closets & TONS of natural light. The master suite features an en-suite bathroom with luxury, stylish fixtures. Extra room upstairs ! perfect for a home office or overflow guest space. Expansive, wooded grounds provide a peaceful retreat ~ offering tranquility + a sense of seclusion. This home perfectly combines the allure of colonial architecture w/contemporary updates in a picturesque setting. Low Taxes! OPEN HOUSES CANCELLED
Zillow last checked: 8 hours ago
Listing updated: March 28, 2025 at 01:21pm
Listed by:
Linda K. Beck 336-803-2533,
Allen Tate High Point
Bought with:
Lauren Dykhoff, 284415
Triad Roots Realty
Source: Triad MLS,MLS#: 1157008 Originating MLS: High Point
Originating MLS: High Point
Facts & features
Interior
Bedrooms & bathrooms
- Bedrooms: 4
- Bathrooms: 3
- Full bathrooms: 3
- Main level bathrooms: 1
Primary bedroom
- Level: Second
- Dimensions: 13.42 x 16.92
Bedroom 2
- Level: Main
- Dimensions: 13.33 x 13.33
Bedroom 3
- Level: Second
- Dimensions: 13.33 x 13.83
Bedroom 4
- Level: Second
- Dimensions: 10.83 x 13.25
Breakfast
- Level: Main
- Dimensions: 7 x 7.08
Den
- Level: Main
- Dimensions: 14.92 x 17.83
Dining room
- Level: Main
- Dimensions: 13.92 x 14
Game room
- Level: Basement
Kitchen
- Level: Main
- Dimensions: 9.33 x 11
Laundry
- Level: Main
- Dimensions: 8.17 x 11.5
Living room
- Level: Main
- Dimensions: 13.42 x 17
Other
- Level: Second
- Dimensions: 11.33 x 13.5
Heating
- Fireplace(s), Oil
Cooling
- Attic Fan, Central Air
Appliances
- Included: Dishwasher, Electric Water Heater
- Laundry: Dryer Connection, Main Level, Washer Hookup
Features
- Built-in Features, Ceiling Fan(s), Dead Bolt(s), Kitchen Island, Pantry, Solid Surface Counter
- Basement: Unfinished, Basement
- Attic: Floored,Pull Down Stairs
- Number of fireplaces: 2
- Fireplace features: Basement, Den
Interior area
- Total structure area: 4,706
- Total interior livable area: 2,988 sqft
- Finished area above ground: 2,988
Property
Parking
- Total spaces: 2
- Parking features: Driveway, Gravel, Circular Driveway, Garage Door Opener, Attached, Basement
- Attached garage spaces: 2
- Has uncovered spaces: Yes
Features
- Levels: Two
- Stories: 2
- Patio & porch: Porch
- Pool features: None
- Fencing: Fenced
Lot
- Size: 3 Acres
- Features: Partially Wooded, Sloped, Wooded
Details
- Additional structures: Storage
- Parcel number: 16302C0000013000
- Zoning: RS
- Special conditions: Owner Sale
Construction
Type & style
- Home type: SingleFamily
- Architectural style: Traditional
- Property subtype: Stick/Site Built, Residential, Single Family Residence
Materials
- Brick
Condition
- Year built: 1976
Utilities & green energy
- Sewer: Septic Tank
- Water: Public
Community & neighborhood
Location
- Region: High Point
- Subdivision: Chestnut Estates
Other
Other facts
- Listing agreement: Exclusive Right To Sell
- Listing terms: Cash,Conventional,VA Loan
Price history
| Date | Event | Price |
|---|---|---|
| 11/5/2025 | Listing removed | $650,000 |
Source: | ||
| 8/13/2025 | Price change | $650,000-3% |
Source: | ||
| 7/9/2025 | Listed for sale | $670,000+3.1% |
Source: | ||
| 6/29/2025 | Listing removed | $650,000 |
Source: | ||
| 6/3/2025 | Price change | $650,000-5.8% |
Source: | ||
Public tax history
| Year | Property taxes | Tax assessment |
|---|---|---|
| 2025 | $1,951 +3.1% | $295,540 |
| 2024 | $1,891 -9.2% | $295,540 -9.2% |
| 2023 | $2,082 | $325,360 |
Find assessor info on the county website
Neighborhood: 27262
Nearby schools
GreatSchools rating
- 7/10Friendship ElementaryGrades: PK-5Distance: 4.1 mi
- 5/10Ledford MiddleGrades: 6-8Distance: 3 mi
- 4/10Ledford Senior HighGrades: 9-12Distance: 3.8 mi
Get a cash offer in 3 minutes
Find out how much your home could sell for in as little as 3 minutes with a no-obligation cash offer.
Estimated market value
$630,900
Get a cash offer in 3 minutes
Find out how much your home could sell for in as little as 3 minutes with a no-obligation cash offer.
Estimated market value
$630,900

