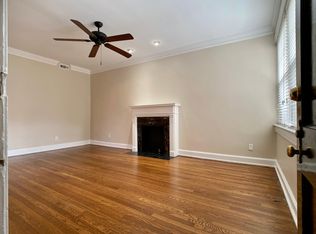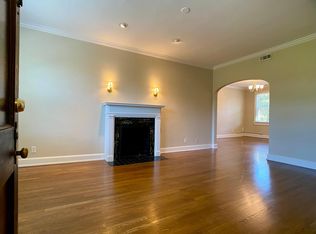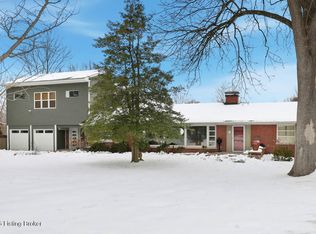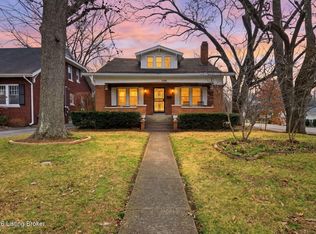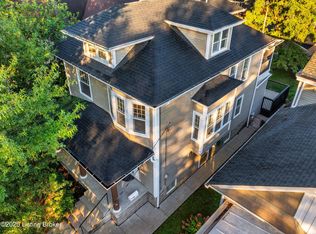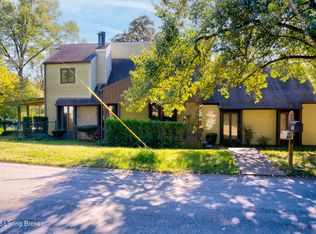Timeless craftsmanship meets stylish modern living in this beautiful, updated Highlands home. A charming entry opens to sunlit living space adorned with gleaming hardwood, elegant molding and built-ins. Versatile floor plan offers formal and flexible rooms ideal for dining, office or leisure. Gourmet kitchen boasts high-end cabinetry, granite and new appliances. A convenient ½ bath completes the main level. Upstairs, discover 3 spacious bedrooms, a full bath plus a flex room ideal for dressing, office or retreat. The primary suite spanning the top floor features new floors and a spa-inspired bath. The finished lower level offers refined recreation space, bonus room and bath. Outside, enjoy a new deck and patio-perfect for entertaining in a coveted setting.
Under contract
$669,900
2104 Lauderdale Rd, Louisville, KY 40205
4beds
3,315sqft
Est.:
Single Family Residence
Built in 1928
8,276.4 Square Feet Lot
$-- Zestimate®
$202/sqft
$-- HOA
What's special
Elegant moldingSunlit living spaceGourmet kitchenFinished lower levelRefined recreation spaceNew deckFlex room
- 121 days |
- 114 |
- 2 |
Zillow last checked: 8 hours ago
Listing updated: December 15, 2025 at 06:55am
Listed by:
Beth S Northup 502-819-2384,
Kentucky Select Properties
Source: GLARMLS,MLS#: 1702209
Facts & features
Interior
Bedrooms & bathrooms
- Bedrooms: 4
- Bathrooms: 4
- Full bathrooms: 3
- 1/2 bathrooms: 1
Primary bedroom
- Level: Third
Bedroom
- Level: Second
Bedroom
- Level: Second
Bedroom
- Level: Second
Primary bathroom
- Level: Third
Half bathroom
- Level: First
Full bathroom
- Level: Second
Full bathroom
- Level: Basement
Dining room
- Level: First
Family room
- Level: First
Family room
- Level: Basement
Kitchen
- Level: First
Living room
- Level: First
Other
- Level: Second
Other
- Level: Basement
Sun room
- Level: First
Heating
- Electric, Natural Gas
Cooling
- Central Air
Features
- Basement: Partially Finished,Exterior Entry
- Number of fireplaces: 1
Interior area
- Total structure area: 2,640
- Total interior livable area: 3,315 sqft
- Finished area above ground: 2,640
- Finished area below ground: 675
Property
Parking
- Total spaces: 1
- Parking features: Attached
- Attached garage spaces: 1
Features
- Stories: 3
- Patio & porch: Deck, Patio, Porch
- Fencing: Full,Wood
Lot
- Size: 8,276.4 Square Feet
- Features: Level
Details
- Parcel number: 078a01390000
Construction
Type & style
- Home type: SingleFamily
- Architectural style: Traditional
- Property subtype: Single Family Residence
Materials
- Brick Veneer, Stucco
- Foundation: Concrete Perimeter
- Roof: Shingle
Condition
- Year built: 1928
Utilities & green energy
- Sewer: Public Sewer
- Water: Public
- Utilities for property: Electricity Connected, Natural Gas Connected
Community & HOA
Community
- Subdivision: Zachary Taylor
HOA
- Has HOA: No
Location
- Region: Louisville
Financial & listing details
- Price per square foot: $202/sqft
- Tax assessed value: $457,830
- Annual tax amount: $6,144
- Date on market: 10/30/2025
- Electric utility on property: Yes
Estimated market value
Not available
Estimated sales range
Not available
Not available
Price history
Price history
| Date | Event | Price |
|---|---|---|
| 12/15/2025 | Contingent | $669,900$202/sqft |
Source: | ||
| 10/30/2025 | Listed for sale | $669,900-2.2%$202/sqft |
Source: | ||
| 10/11/2025 | Listing removed | $685,000$207/sqft |
Source: | ||
| 8/11/2025 | Price change | $685,000-1.8%$207/sqft |
Source: | ||
| 5/21/2025 | Price change | $697,400-1%$210/sqft |
Source: | ||
| 5/9/2025 | Listed for sale | $704,700+44.1%$213/sqft |
Source: | ||
| 4/21/2021 | Listing removed | -- |
Source: Zillow Rental Manager Report a problem | ||
| 3/21/2021 | Price change | $2,850-1.7%$1/sqft |
Source: Zillow Rental Manager Report a problem | ||
| 2/2/2021 | Listed for rent | $2,900+3.6%$1/sqft |
Source: Zillow Rental Manager Report a problem | ||
| 1/14/2021 | Listing removed | -- |
Source: GLARMLS Report a problem | ||
| 12/1/2020 | Listed for sale | $489,000+88.1%$148/sqft |
Source: Kentucky Select Properties #1574977 Report a problem | ||
| 10/10/2020 | Listing removed | $2,800$1/sqft |
Source: Owner Report a problem | ||
| 9/9/2020 | Price change | $2,800-9.7%$1/sqft |
Source: Owner Report a problem | ||
| 8/5/2020 | Price change | $3,100+5.1%$1/sqft |
Source: Owner Report a problem | ||
| 7/22/2020 | Price change | $2,950+5.4%$1/sqft |
Source: Owner Report a problem | ||
| 5/28/2020 | Price change | $2,800-3.4%$1/sqft |
Source: Owner Report a problem | ||
| 5/18/2020 | Listed for rent | $2,900$1/sqft |
Source: Owner Report a problem | ||
| 10/31/2003 | Sold | $260,000$78/sqft |
Source: Agent Provided Report a problem | ||
Public tax history
Public tax history
| Year | Property taxes | Tax assessment |
|---|---|---|
| 2023 | $6,144 -1.3% | $457,830 |
| 2022 | $6,226 -7% | $457,830 -1.4% |
| 2021 | $6,698 +22.7% | $464,430 +16.9% |
| 2020 | $5,458 | $397,200 |
| 2019 | $5,458 +3.8% | $397,200 |
| 2018 | $5,260 | $397,200 |
| 2017 | $5,260 +87.2% | $397,200 +41.4% |
| 2013 | $2,810 | $281,000 |
| 2011 | $2,810 | $281,000 |
| 2010 | $2,810 | $281,000 |
| 2009 | $2,810 | $281,000 |
| 2007 | -- | $281,000 +8.1% |
| 2006 | -- | $260,000 |
| 2005 | -- | $260,000 |
| 2004 | -- | $260,000 |
Find assessor info on the county website
BuyAbility℠ payment
Est. payment
$3,963/mo
Principal & interest
$3455
Property taxes
$508
Climate risks
Neighborhood: Highlands Douglas
Nearby schools
GreatSchools rating
- 7/10Bloom Elementary SchoolGrades: K-5Distance: 1.5 mi
- 3/10Highland Middle SchoolGrades: 6-8Distance: 0.7 mi
- 8/10Atherton High SchoolGrades: 9-12Distance: 1.1 mi
