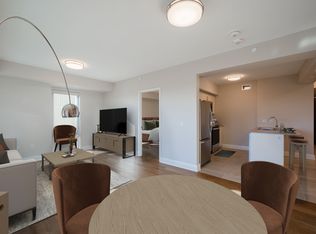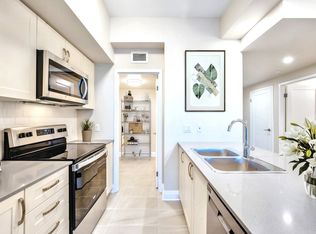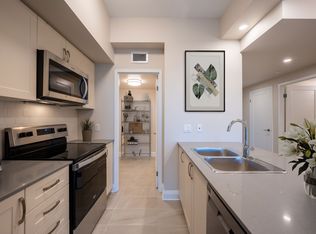Lovely family home facing onto Carlingwood's only tree-lined street with a boulevard. Renovated to the studs, open concept (with steel beam spanning entire width of home) huge contemporary kitchen with custom cabinetry and millwork (throughout), large pantry and mudroom. 4 bedrooms up, 3 baths, exceptional outdoor space with pot lights, cedar ceiling, stamped concrete, new appliances, gas fireplace, finished basement. List of improvements attached including: insulation, windows, walnut kitchen island & shelving, insulation upgraded, craft Seville hardwood throughout main floor, roof 2009, furnace 2011, 2020 - A/C, window casings, soffits, eaves, downspouts, whole-home humidifier, galvanized pipe replaced. 2021 new HWT. 2014 upstairs bath redone, no original windows and 2 new windows in front of house. Close to schools, shopping, public transit, parks, cycling paths. A wonderful family home in an exceptional neighbourhood. No conveyance of offers until 5pm on March 22nd, 2022. 2022-03-21
This property is off market, which means it's not currently listed for sale or rent on Zillow. This may be different from what's available on other websites or public sources.


