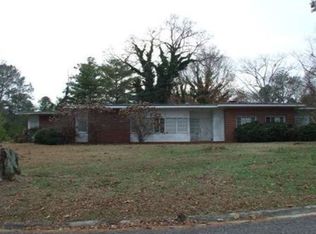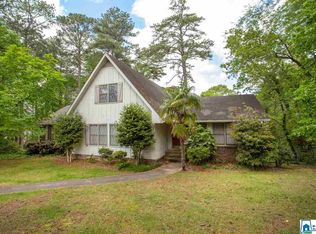Sold for $219,900 on 12/18/24
$219,900
2104 Henry Rd, Anniston, AL 36207
4beds
2,359sqft
Single Family Residence
Built in 1968
0.41 Acres Lot
$240,700 Zestimate®
$93/sqft
$1,685 Estimated rent
Home value
$240,700
$190,000 - $303,000
$1,685/mo
Zestimate® history
Loading...
Owner options
Explore your selling options
What's special
Welcome to this beautifully maintained home on nearly half an acre of land, offering plenty of space for both indoor and outdoor living. The main level features 3 spacious bedrooms, 2 full baths, and a large, inviting formal living room that can easily double as a home office or flex space, perfect for today's work-from-home lifestyle. The finished basement is where you'll find a generous family room ideal for movie nights, relaxing, or entertaining. The basement also includes an additional bedroom and a full bath, offering versatility and extra privacy for guests or family members. Close proximity to Oxford Exchange, RMC, and other local businesses and attractions.
Zillow last checked: 8 hours ago
Listing updated: December 19, 2024 at 03:08pm
Listed by:
Annette Maddox 256-452-8153,
Worth Clark Realty
Bought with:
Betty McGinnis
Kelly Right Real Estate of Ala
Source: GALMLS,MLS#: 21402936
Facts & features
Interior
Bedrooms & bathrooms
- Bedrooms: 4
- Bathrooms: 3
- Full bathrooms: 3
Primary bedroom
- Level: First
Bedroom 1
- Level: First
Bedroom 2
- Level: First
Bedroom 3
- Level: Basement
Primary bathroom
- Level: First
Bathroom 1
- Level: First
Family room
- Level: First
Kitchen
- Features: Laminate Counters, Eat-in Kitchen, Pantry
- Level: First
Living room
- Level: First
Basement
- Area: 586
Heating
- Central, Natural Gas
Cooling
- Central Air, Electric, Ceiling Fan(s)
Appliances
- Included: Dishwasher, Electric Oven, Refrigerator, Stove-Electric, Gas Water Heater
- Laundry: Electric Dryer Hookup, Washer Hookup, Main Level, Laundry Room, Laundry (ROOM), Yes
Features
- None, Crown Molding, Linen Closet, Separate Shower, Tub/Shower Combo
- Flooring: Carpet, Laminate, Vinyl
- Windows: Window Treatments, Storm Window(s)
- Basement: Partial,Finished,Daylight
- Attic: Other,Yes
- Has fireplace: No
Interior area
- Total interior livable area: 2,359 sqft
- Finished area above ground: 1,773
- Finished area below ground: 586
Property
Parking
- Total spaces: 2
- Parking features: Attached, Driveway, Off Street, Parking (MLVL)
- Has attached garage: Yes
- Carport spaces: 2
- Has uncovered spaces: Yes
Features
- Levels: One
- Stories: 1
- Patio & porch: Open (PATIO), Patio, Porch
- Pool features: None
- Fencing: Fenced
- Has view: Yes
- View description: None
- Waterfront features: No
Lot
- Size: 0.41 Acres
- Features: Few Trees
Details
- Additional structures: Storage
- Parcel number: 2102091002051.000
- Special conditions: N/A
Construction
Type & style
- Home type: SingleFamily
- Property subtype: Single Family Residence
Materials
- 1 Side Brick, Vinyl Siding
- Foundation: Basement
Condition
- Year built: 1968
Utilities & green energy
- Water: Public
- Utilities for property: Sewer Connected
Community & neighborhood
Location
- Region: Anniston
- Subdivision: Hillyer Highlands
Other
Other facts
- Road surface type: Paved
Price history
| Date | Event | Price |
|---|---|---|
| 12/18/2024 | Sold | $219,900$93/sqft |
Source: | ||
| 12/13/2024 | Pending sale | $219,900$93/sqft |
Source: | ||
| 11/17/2024 | Contingent | $219,900$93/sqft |
Source: | ||
| 11/15/2024 | Listed for sale | $219,900$93/sqft |
Source: | ||
Public tax history
| Year | Property taxes | Tax assessment |
|---|---|---|
| 2024 | $586 | $15,920 |
| 2023 | $586 -23.7% | $15,920 |
| 2022 | $769 +19.9% | $15,920 +18.5% |
Find assessor info on the county website
Neighborhood: 36207
Nearby schools
GreatSchools rating
- 3/10Golden Springs Elementary SchoolGrades: 1-5Distance: 1.9 mi
- 3/10Anniston Middle SchoolGrades: 6-8Distance: 4.2 mi
- 2/10Anniston High SchoolGrades: 9-12Distance: 1.4 mi
Schools provided by the listing agent
- Elementary: Golden Springs
- Middle: Anniston
- High: Anniston
Source: GALMLS. This data may not be complete. We recommend contacting the local school district to confirm school assignments for this home.

Get pre-qualified for a loan
At Zillow Home Loans, we can pre-qualify you in as little as 5 minutes with no impact to your credit score.An equal housing lender. NMLS #10287.

