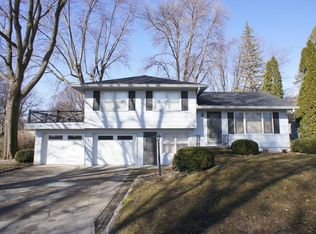This spacious walk-out ranch has many wonderful updates and remodeling projects already complete! Newly remodeled kitchen in '18 with quarts countertops and tile backsplash. Newer black and stainless appliances can stay. Sliding glass door off dining area to new 10 X 16 wood deck. Beautiful real hardwood floors throughout living room, hall and two spare bedrooms. Custom build lockers/hooks by front door stays. Huge master bedroom addition has vaulted ceilings with full master bath w/ double sinks & 7 X 15 walk-in closet! Walk-out basement features 2 walk-out patio doors to concrete patio space under deck. 14 X 17 family room with brick wood burning fireplace. 13 X 15 family/TV room with custom built-in entertainment center. 4th & 5th possible BR's down and 5th BR/rec room (19 X 17) has new french doors and walk-in closet. New 10 X 22 shop/storage area in back of garage. Newer gray vinyl sliding and stone work around entry. Roof '08, windows/doors '11, Funance/AC '07.
This property is off market, which means it's not currently listed for sale or rent on Zillow. This may be different from what's available on other websites or public sources.

