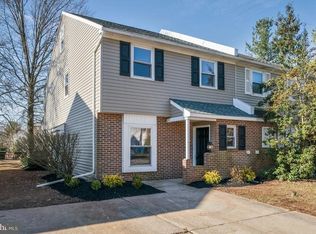Welcome Home To This Immaculately Kept 4 Bedroom, 1 Full 2 Half Bath, 3 Story Twin Home In The Sought After Skippack Township. As You Enter The Home You Will Find A Large Living Room With A Wood Burning Stove Fireplace And Crown Moulding, Then A Spacious Formal Dining Room Perfect For Entertaning. The Eat-In Kitchen Features Stainless Steel Appliances, Stainless Steel Sink, Black Granite Counter Tops, Plenty Of Cabinet Space And A Large Walk In Pantry Off The Kitchen W/ Newer Door That Leads To The Backyard. First Floor Powder Room w/ Main Floor Laundry Off The Kitchen. Hardwood Flooring Thourought The First Floor. Second Floor Features The Master's Suite W/ Updated Large Double Closet And Updated Bath. There Are 2 Additional Bedrooms W/ Spacious Closets Plus A Full Bath On The Second Floor. This Home Has A Finished 3rd Floor or 4th Bedroom W/ Recess Lightning And A Ceiling Fan. New Heating And Air Conditioning System In 2015...A Short Walking Distance To A Nice Park/ Playground And Skippack Village Which Features Casual And Fine Dining. This Home Is A Must See!
This property is off market, which means it's not currently listed for sale or rent on Zillow. This may be different from what's available on other websites or public sources.
